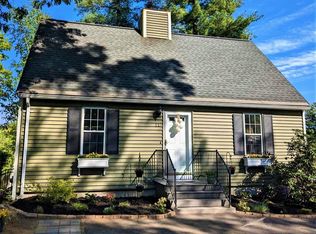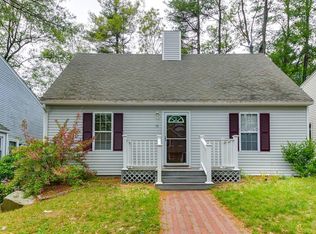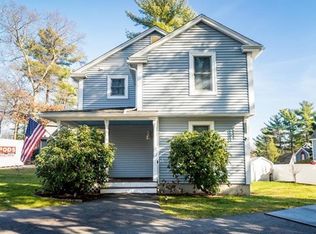Sold for $500,000 on 11/18/24
$500,000
27 Bowstring Way, Marlborough, MA 01752
3beds
1,679sqft
Single Family Residence
Built in 1993
3,185 Square Feet Lot
$499,100 Zestimate®
$298/sqft
$2,723 Estimated rent
Home value
$499,100
$459,000 - $544,000
$2,723/mo
Zestimate® history
Loading...
Owner options
Explore your selling options
What's special
Popular east side neighborhood is the setting for this young Contemporary Cape with a flowing open floor plan and plenty of room to spread out. Gorgeous white cabinet packed kitchen w/quartz counters-tile backsplash-ALL appliances included opens to formal dining room and living room-inviting 18 foot long family room with palladium window-soaring cathedral ceiling and separate entrance could be 4th bedroom. Sunsplashed wrap around deck. Spacious bedrooms-2 granite/tile baths-beautiful tile floors-tons of storage. Full finished walkout lower level offers more living space perfect for teens/in laws. Updates include: fresh interior paint-young furnace-new microwave. Private level yard with lots of space for gardens-swing sets-barbeques. Minutes to Memorial Beach-Wayside Inn-walking trails-playgrounds. Easy access to major routes-shopping-dining-entertainment. Move to Marlborough, home of AMSA, the #2 high school in MA. A must see!
Zillow last checked: 8 hours ago
Listing updated: November 21, 2024 at 06:46am
Listed by:
Stefanie Ferrecchia 508-864-6321,
Dora Naves & Associates 508-624-4858
Bought with:
Danilo Gomes
Faith Realty, LLC
Source: MLS PIN,MLS#: 73274493
Facts & features
Interior
Bedrooms & bathrooms
- Bedrooms: 3
- Bathrooms: 2
- Full bathrooms: 2
Primary bedroom
- Features: Closet, Flooring - Wall to Wall Carpet
- Level: Second
Bedroom 2
- Features: Closet, Flooring - Wall to Wall Carpet
- Level: Second
Bedroom 3
- Features: Flooring - Wall to Wall Carpet
- Level: Second
Primary bathroom
- Features: No
Bathroom 1
- Features: Bathroom - Full
- Level: First
Bathroom 2
- Features: Bathroom - Full
- Level: Second
Dining room
- Features: Flooring - Stone/Ceramic Tile
- Level: First
Family room
- Features: Closet, Flooring - Wall to Wall Carpet
- Level: First
Kitchen
- Features: Flooring - Stone/Ceramic Tile
- Level: First
Living room
- Features: Flooring - Stone/Ceramic Tile
- Level: First
Heating
- Central, Natural Gas
Cooling
- None
Appliances
- Laundry: Electric Dryer Hookup, Washer Hookup, In Basement
Features
- Closet, Bonus Room
- Flooring: Tile, Flooring - Wall to Wall Carpet
- Basement: Full,Finished
- Has fireplace: No
Interior area
- Total structure area: 1,679
- Total interior livable area: 1,679 sqft
Property
Parking
- Total spaces: 3
- Parking features: Paved Drive, Off Street, Paved
- Uncovered spaces: 3
Features
- Patio & porch: Porch, Deck
- Exterior features: Porch, Deck
Lot
- Size: 3,185 sqft
Details
- Parcel number: M:074 B:005 L:00054,4310063
- Zoning: res
Construction
Type & style
- Home type: SingleFamily
- Architectural style: Cape
- Property subtype: Single Family Residence
Materials
- Frame
- Foundation: Concrete Perimeter
- Roof: Shingle
Condition
- Year built: 1993
Utilities & green energy
- Electric: Circuit Breakers
- Sewer: Public Sewer
- Water: Public
- Utilities for property: for Gas Range, for Electric Dryer, Washer Hookup
Community & neighborhood
Community
- Community features: Public Transportation, Walk/Jog Trails, Highway Access
Location
- Region: Marlborough
Other
Other facts
- Road surface type: Paved
Price history
| Date | Event | Price |
|---|---|---|
| 11/18/2024 | Sold | $500,000+0%$298/sqft |
Source: MLS PIN #73274493 Report a problem | ||
| 10/5/2024 | Contingent | $499,999$298/sqft |
Source: MLS PIN #73274493 Report a problem | ||
| 10/3/2024 | Price change | $499,999-2.2%$298/sqft |
Source: MLS PIN #73274493 Report a problem | ||
| 9/10/2024 | Listed for sale | $511,000-1.7%$304/sqft |
Source: MLS PIN #73274493 Report a problem | ||
| 8/16/2024 | Listing removed | $519,900$310/sqft |
Source: MLS PIN #73274493 Report a problem | ||
Public tax history
| Year | Property taxes | Tax assessment |
|---|---|---|
| 2025 | $4,642 +10.3% | $470,800 +14.6% |
| 2024 | $4,208 -4.1% | $410,900 +8.1% |
| 2023 | $4,388 +2.2% | $380,200 +16.2% |
Find assessor info on the county website
Neighborhood: Indian Head
Nearby schools
GreatSchools rating
- 5/10Francis J. Kane ElementaryGrades: K-5Distance: 1.1 mi
- 4/101 Lt Charles W. Whitcomb SchoolGrades: 6-8Distance: 2.6 mi
- 3/10Marlborough High SchoolGrades: 9-12Distance: 2.6 mi
Get a cash offer in 3 minutes
Find out how much your home could sell for in as little as 3 minutes with a no-obligation cash offer.
Estimated market value
$499,100
Get a cash offer in 3 minutes
Find out how much your home could sell for in as little as 3 minutes with a no-obligation cash offer.
Estimated market value
$499,100


