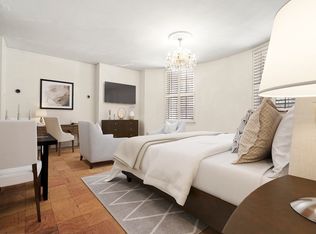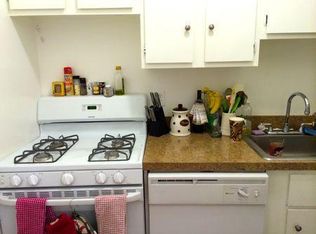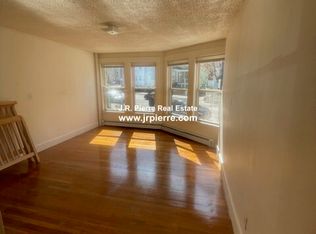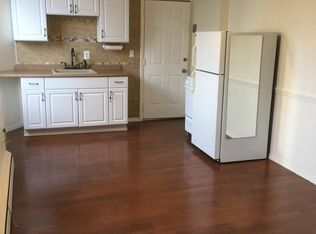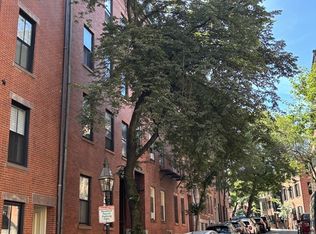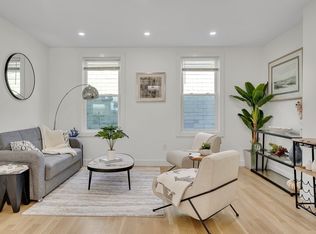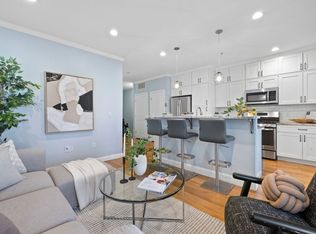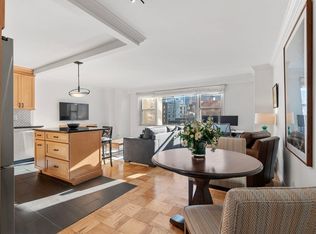Experience the perfect blend of historic charm and modern luxury in this fully renovated 2bedroom penthouse, ideally located in Beacon Hill. Flooded with natural light, this home offers an open-concept kitchen and living area featuring marble countertops, stainless steel appliances, custom cabinetry, and a classic subway tile backsplash. The bathroom is appointed with herringbone tile floors, a marble-topped vanity, and elegant brass fixtures. Additional highlights include hardwood floors, recessed lighting, central air conditioning, and ample closet space throughout. Situated in a professionally managed, pet-friendly, elevator building with on-site laundry. This home also includes the rare convenience of two deeded parking spaces. Enjoy access to MGH, the Financial District, Charles River Esplanade, Whole Foods, boutiques & restaurants of Charles Street—all just steps away. A truly exceptional opportunity to own a Beacon Hill gem with every modern comfort & guaranteed parking for two!
For sale
Price cut: $25K (9/29)
$850,000
27 Bowdoin St APT 5, Boston, MA 02114
2beds
794sqft
Est.:
Condominium
Built in 1890
-- sqft lot
$-- Zestimate®
$1,071/sqft
$1,105/mo HOA
What's special
Central air conditioningMarble-topped vanityBrass fixturesHardwood floorsMarble countertopsRecessed lightingAmple closet space
- 85 days |
- 766 |
- 28 |
Zillow last checked: 8 hours ago
Listing updated: December 09, 2025 at 12:07am
Listed by:
Martha Toti 413-883-6711,
Coldwell Banker Realty - Boston 617-242-0025
Source: MLS PIN,MLS#: 73431002
Tour with a local agent
Facts & features
Interior
Bedrooms & bathrooms
- Bedrooms: 2
- Bathrooms: 1
- Full bathrooms: 1
Heating
- Baseboard
Cooling
- Central Air
Appliances
- Laundry: In Building
Features
- Flooring: Hardwood
- Has basement: Yes
- Has fireplace: No
- Common walls with other units/homes: No One Above
Interior area
- Total structure area: 794
- Total interior livable area: 794 sqft
- Finished area above ground: 794
Property
Parking
- Total spaces: 2
- Parking features: Off Street, Tandem, Deeded
- Uncovered spaces: 2
Lot
- Size: 794 Square Feet
Details
- Parcel number: W:03 P:00028 S:114,1296903
- Zoning: CD
Construction
Type & style
- Home type: Condo
- Property subtype: Condominium
- Attached to another structure: Yes
Condition
- Year built: 1890
Utilities & green energy
- Sewer: Public Sewer
- Water: Public
- Utilities for property: for Gas Range
Community & HOA
Community
- Features: Public Transportation, Shopping, Park, Medical Facility, Highway Access, House of Worship, Public School, T-Station
HOA
- Amenities included: Elevator(s)
- Services included: Water, Sewer, Insurance, Snow Removal, Reserve Funds
- HOA fee: $1,105 monthly
Location
- Region: Boston
Financial & listing details
- Price per square foot: $1,071/sqft
- Tax assessed value: $750,900
- Annual tax amount: $4,600
- Date on market: 9/16/2025
Estimated market value
Not available
Estimated sales range
Not available
$2,687/mo
Price history
Price history
| Date | Event | Price |
|---|---|---|
| 12/5/2025 | Listed for sale | $850,000$1,071/sqft |
Source: MLS PIN #73431002 Report a problem | ||
| 11/20/2025 | Contingent | $850,000$1,071/sqft |
Source: MLS PIN #73431002 Report a problem | ||
| 9/29/2025 | Price change | $850,000-2.9%$1,071/sqft |
Source: MLS PIN #73431002 Report a problem | ||
| 9/15/2025 | Listed for sale | $875,000-2.7%$1,102/sqft |
Source: MLS PIN #73431002 Report a problem | ||
| 9/15/2025 | Listing removed | $899,000$1,132/sqft |
Source: MLS PIN #73382160 Report a problem | ||
Public tax history
Public tax history
Tax history is unavailable.BuyAbility℠ payment
Est. payment
$6,005/mo
Principal & interest
$4127
HOA Fees
$1105
Other costs
$772
Climate risks
Neighborhood: Beacon Hill
Nearby schools
GreatSchools rating
- 8/10Eliot K-8 Innovation SchoolGrades: PK-8Distance: 0.6 mi
- 2/10Boston Adult AcademyGrades: 11-12Distance: 0.9 mi
- 6/10Josiah Quincy Elementary SchoolGrades: PK-5Distance: 0.9 mi
- Loading
- Loading
