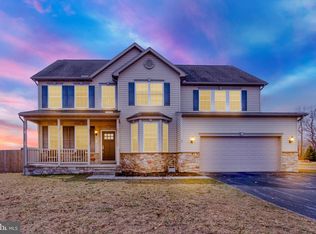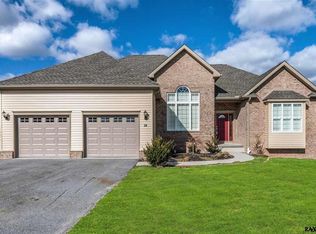Sold for $490,000
$490,000
27 Boulder Rd, Hanover, PA 17331
4beds
4,125sqft
Single Family Residence
Built in 2008
0.53 Acres Lot
$552,900 Zestimate®
$119/sqft
$2,978 Estimated rent
Home value
$552,900
$525,000 - $581,000
$2,978/mo
Zestimate® history
Loading...
Owner options
Explore your selling options
What's special
Don't miss this quality built custom home in South Western School District. Kids Kingdom Park is located behind the property so no homes will be built behind your house for added privacy. Less than 10 minutes away from beautiful Codorus State Park. This custom home has 4 large bedrooms and 4 bathrooms. This custom gourmet kitchen includes maple cabinets, granite countertops, large island, double oven and gas range. Extra wall of storage cabinets to double your storage. Large pantry right off the kitchen. Off the kitchen the laundry room doubles and half bath. Large 3 car garage with insulated doors and walls. The main level consists of a formal living room with a large bay window, large family room with a beautiful stone gas fireplace, separate dining room and a breakfast area. On the 2nd floor you will enjoy the huge owner's suite with built in tv alcove and sitting area. The 13' x 11' walk in closet could be made into a nursing room right off the master. The master bath consists of an open walk in tile shower, luxury soak-er tub, ceramic flooring and double vanity. The basement is an entertainers dream. The large finished recreation room has plenty of room for a pool table and large screen tv. There is also a half bath and poker room or play room. Walk out basement door for easy access. The house also includes a security system, a storage shed in the backyard, large composite deck and a fire-pit sitting area. Come visit this beautiful custom home.
Zillow last checked: 8 hours ago
Listing updated: March 31, 2023 at 04:28am
Listed by:
Jeffrey Stough 717-818-7109,
Jaguar Commercial Real Estate
Bought with:
Jack Robertson, RM424631
RE/MAX 1st Class
Source: Bright MLS,MLS#: PAYK2033254
Facts & features
Interior
Bedrooms & bathrooms
- Bedrooms: 4
- Bathrooms: 2
- Full bathrooms: 2
Basement
- Area: 1185
Heating
- Forced Air, Natural Gas
Cooling
- Central Air, Electric
Appliances
- Included: Microwave, Built-In Range, Dishwasher, Dryer, ENERGY STAR Qualified Washer, Double Oven, Oven, Oven/Range - Gas, Range Hood, Refrigerator, Stainless Steel Appliance(s), Washer, Water Heater, Gas Water Heater
Features
- Breakfast Area, Ceiling Fan(s), Crown Molding, Dining Area, Family Room Off Kitchen, Open Floorplan, Kitchen - Gourmet, Kitchen Island, Pantry, Primary Bath(s), Upgraded Countertops, Walk-In Closet(s)
- Flooring: Carpet, Wood
- Windows: Window Treatments
- Basement: Full,Heated,Improved,Exterior Entry,Partially Finished,Walk-Out Access
- Number of fireplaces: 1
- Fireplace features: Gas/Propane
Interior area
- Total structure area: 4,550
- Total interior livable area: 4,125 sqft
- Finished area above ground: 3,365
- Finished area below ground: 760
Property
Parking
- Total spaces: 6
- Parking features: Garage Faces Side, Garage Door Opener, Attached, Driveway
- Attached garage spaces: 3
- Uncovered spaces: 3
Accessibility
- Accessibility features: None
Features
- Levels: Two
- Stories: 2
- Pool features: None
- Has view: Yes
- View description: Pasture
Lot
- Size: 0.53 Acres
Details
- Additional structures: Above Grade, Below Grade
- Parcel number: 440003701020000000
- Zoning: RESIDENTIAL
- Special conditions: Standard
Construction
Type & style
- Home type: SingleFamily
- Architectural style: Colonial
- Property subtype: Single Family Residence
Materials
- Vinyl Siding, Aluminum Siding
- Foundation: Active Radon Mitigation, Concrete Perimeter, Permanent
Condition
- Very Good
- New construction: No
- Year built: 2008
Utilities & green energy
- Electric: 200+ Amp Service
- Sewer: Public Sewer
- Water: Public
- Utilities for property: Cable Connected, Phone
Community & neighborhood
Location
- Region: Hanover
- Subdivision: Whispering Run
- Municipality: PENN TWP
HOA & financial
HOA
- Has HOA: Yes
- HOA fee: $120 annually
- Association name: WHIPERING RUN COA
Other
Other facts
- Listing agreement: Exclusive Agency
- Listing terms: FHA,Conventional,Cash
- Ownership: Fee Simple
Price history
| Date | Event | Price |
|---|---|---|
| 3/31/2023 | Sold | $490,000-1%$119/sqft |
Source: | ||
| 2/14/2023 | Pending sale | $495,000$120/sqft |
Source: | ||
| 1/25/2023 | Contingent | $495,000$120/sqft |
Source: | ||
| 1/9/2023 | Price change | $495,000-2.8%$120/sqft |
Source: | ||
| 11/19/2022 | Listed for sale | $509,000+18.9%$123/sqft |
Source: | ||
Public tax history
| Year | Property taxes | Tax assessment |
|---|---|---|
| 2025 | $12,223 | $362,710 |
| 2024 | $12,223 | $362,710 |
| 2023 | $12,223 +10.1% | $362,710 |
Find assessor info on the county website
Neighborhood: Parkville
Nearby schools
GreatSchools rating
- 6/10Park Hills El SchoolGrades: K-5Distance: 1.2 mi
- 4/10Emory H Markle Middle SchoolGrades: 6-8Distance: 1.2 mi
- 5/10South Western Senior High SchoolGrades: 9-12Distance: 1.5 mi
Schools provided by the listing agent
- District: South Western
Source: Bright MLS. This data may not be complete. We recommend contacting the local school district to confirm school assignments for this home.
Get pre-qualified for a loan
At Zillow Home Loans, we can pre-qualify you in as little as 5 minutes with no impact to your credit score.An equal housing lender. NMLS #10287.
Sell with ease on Zillow
Get a Zillow Showcase℠ listing at no additional cost and you could sell for —faster.
$552,900
2% more+$11,058
With Zillow Showcase(estimated)$563,958

