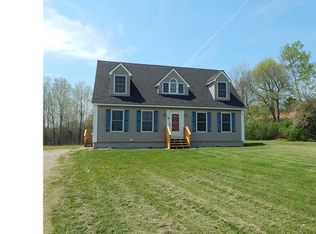Closed
$527,000
27 Bobolink Lane, Thomaston, ME 04861
3beds
1,870sqft
Single Family Residence
Built in 2015
1.31 Acres Lot
$561,100 Zestimate®
$282/sqft
$2,681 Estimated rent
Home value
$561,100
Estimated sales range
Not available
$2,681/mo
Zestimate® history
Loading...
Owner options
Explore your selling options
What's special
Welcome to this wonderful modern Ranch in a quiet subdivision in Thomaston, Maine, featuring 3 bedrooms and 2 full bathrooms—all on one floor for convenient living. Situated nicely off the street, it boasts a gravel circular driveway and a charming front porch that greets you as you approach. Inside, the home opens to a spacious open concept living room, kitchen, and dining area, perfect for gatherings and everyday living. The kitchen includes a large pantry closet and a separate laundry room with washer and dryer. A door off the kitchen leads to a wrap-around deck, ideal for outdoor enjoyment. The bedrooms are located on one end of the home, featuring a primary master bedroom suite and two additional good-sized bedrooms, along with a full hallway bathroom. This home is located just minutes from downtown Historic Thomaston Village, which offers a local market, restaurants, shopping and public boat ramp!
Zillow last checked: 8 hours ago
Listing updated: February 14, 2025 at 12:59pm
Listed by:
Better Homes & Gardens Real Estate/The Masiello Group
Bought with:
Better Homes & Gardens Real Estate/The Masiello Group
Source: Maine Listings,MLS#: 1593789
Facts & features
Interior
Bedrooms & bathrooms
- Bedrooms: 3
- Bathrooms: 2
- Full bathrooms: 2
Primary bedroom
- Features: Closet, Full Bath, Walk-In Closet(s)
- Level: First
- Area: 221 Square Feet
- Dimensions: 17 x 13
Bedroom 1
- Features: Closet, Walk-In Closet(s)
- Level: First
- Area: 169 Square Feet
- Dimensions: 13 x 13
Bedroom 2
- Features: Closet, Walk-In Closet(s)
- Level: First
- Area: 143 Square Feet
- Dimensions: 11 x 13
Dining room
- Features: Dining Area
- Level: First
- Area: 156 Square Feet
- Dimensions: 12 x 13
Kitchen
- Features: Pantry
- Level: First
- Area: 156 Square Feet
- Dimensions: 12 x 13
Laundry
- Level: First
Living room
- Level: First
- Area: 325 Square Feet
- Dimensions: 25 x 13
Heating
- Baseboard, Hot Water, Zoned
Cooling
- None
Appliances
- Included: Dishwasher, Dryer, Microwave, Electric Range, Refrigerator, Washer
Features
- 1st Floor Bedroom, Bathtub, Pantry, Shower, Walk-In Closet(s), Primary Bedroom w/Bath
- Flooring: Carpet, Tile, Wood
- Basement: Bulkhead,Interior Entry,Full,Unfinished
- Has fireplace: No
Interior area
- Total structure area: 1,870
- Total interior livable area: 1,870 sqft
- Finished area above ground: 1,870
- Finished area below ground: 0
Property
Parking
- Total spaces: 2
- Parking features: Gravel, 5 - 10 Spaces
- Attached garage spaces: 2
Features
- Patio & porch: Porch
Lot
- Size: 1.31 Acres
- Features: Near Shopping, Near Town, Neighborhood, Level, Open Lot, Landscaped
Details
- Parcel number: THONM201L202000
- Zoning: Residential
- Other equipment: Cable, Internet Access Available
Construction
Type & style
- Home type: SingleFamily
- Architectural style: Ranch
- Property subtype: Single Family Residence
Materials
- Other, Vinyl Siding
- Roof: Shingle
Condition
- Year built: 2015
Utilities & green energy
- Electric: Circuit Breakers
- Sewer: Public Sewer
- Water: Public
Community & neighborhood
Location
- Region: Thomaston
- Subdivision: Greenfield Subdivision
Other
Other facts
- Road surface type: Paved
Price history
| Date | Event | Price |
|---|---|---|
| 8/7/2024 | Pending sale | $529,000+0.4%$283/sqft |
Source: | ||
| 8/6/2024 | Sold | $527,000-0.4%$282/sqft |
Source: | ||
| 7/12/2024 | Contingent | $529,000$283/sqft |
Source: | ||
| 6/18/2024 | Listed for sale | $529,000$283/sqft |
Source: | ||
Public tax history
| Year | Property taxes | Tax assessment |
|---|---|---|
| 2024 | $5,377 | $284,506 |
| 2023 | $5,377 +24.9% | $284,506 +44.2% |
| 2022 | $4,305 -0.9% | $197,296 |
Find assessor info on the county website
Neighborhood: 04861
Nearby schools
GreatSchools rating
- NAThomaston Grammar SchoolGrades: 5-7Distance: 1.1 mi
- 3/10Oceanside High SchoolGrades: 9-12Distance: 5 mi
- 6/10Oceanside Middle SchoolGrades: 6-8Distance: 1 mi

Get pre-qualified for a loan
At Zillow Home Loans, we can pre-qualify you in as little as 5 minutes with no impact to your credit score.An equal housing lender. NMLS #10287.
