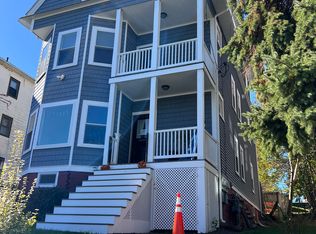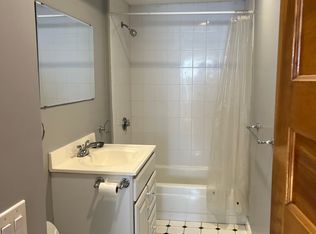Indian Lake Area.. Long time owner occupied three family.. Nice lot with beautiful stone work.. Circuit breakers, vinyl windows and siding, Each unit offers eat in kitchen, living room, dining room and 2 large bedrooms and rear mudroom entry... Natural woodwork.. City allows for head in parking in front of this property on the public street where street was widened for this purpose. Enclosed rear laundry porches. First and second floor units are heated by modern style FHW Gas boilers, third floor is gas on gas. All units are currently family members and building could be delivered empty. See Showing section of MLS for group showing times Monday and Tuesday. H&B offers due by WED 7/26 at 10:00 AM.
This property is off market, which means it's not currently listed for sale or rent on Zillow. This may be different from what's available on other websites or public sources.

