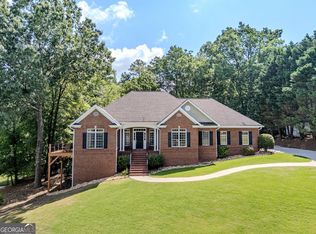Closed
$615,000
27 Bluff Mountain Dr SW, Rome, GA 30165
4beds
3,274sqft
Single Family Residence
Built in 2005
0.71 Acres Lot
$610,700 Zestimate®
$188/sqft
$3,055 Estimated rent
Home value
$610,700
$580,000 - $641,000
$3,055/mo
Zestimate® history
Loading...
Owner options
Explore your selling options
What's special
Fantastic opportunity in Mountain Crest! Convenient to everything, but the feel of living out! Enjoy the fabulous views from this beautiful subdivision! Immaculately maintained even in the crawl space! Unbelievable outdoor living features a hot tub, multiple seating areas, 2 fabulous fireplaces, and an outdoor kitchen! Fenced yard, Trex type decking, perfect morning coffee spots! 4 Bedrooms on the main level with an optional 5th upstairs. Bonus room currently used as theater with full bath and a craft room! Feel the wow when you walk thru the door to great room with high ceilings, one of 4 fireplaces, gas logs, flows to spacious kitchen that is a real cooks quarters! Breakfast bar and table area plus a keeping room with 2nd fireplace! Hardwood floors , Granite tops, Stainless appliances, freshly painted inside! Formal dining for those family gatherings. Imagine decorating it for Christmas! Now let's mention the Primary Suite with double walk in closets, luxurious bath with double vanities, and French door leading to deck with 3rd of 4 fireplaces! 3 additional bedrooms on main level, one currently used as office w walk in closet. Floored attic storage! Bonus: house has wide doorways if need handicap access! Be sure to view the crawlspace too!!! Great plan, Great amenities, Great kitchen & so much more! Entertainers dream! Green egg negotiable.
Zillow last checked: 8 hours ago
Listing updated: November 05, 2025 at 10:58am
Listed by:
Cindy Green Fricks 706-409-1793,
Toles, Temple & Wright, Inc.
Bought with:
Leslie H Pearson, 370849
Hardy Realty & Development Company
Source: GAMLS,MLS#: 10590233
Facts & features
Interior
Bedrooms & bathrooms
- Bedrooms: 4
- Bathrooms: 4
- Full bathrooms: 4
- Main level bathrooms: 3
- Main level bedrooms: 4
Dining room
- Features: Separate Room
Kitchen
- Features: Breakfast Area, Breakfast Bar, Pantry, Solid Surface Counters
Heating
- Central, Electric, Forced Air, Heat Pump, Natural Gas, Other
Cooling
- Ceiling Fan(s), Central Air, Electric, Other
Appliances
- Included: Cooktop, Dishwasher, Disposal, Microwave, Oven, Refrigerator, Stainless Steel Appliance(s)
- Laundry: In Hall
Features
- Double Vanity, High Ceilings, Master On Main Level, Separate Shower, Soaking Tub, Split Bedroom Plan, Tile Bath, Vaulted Ceiling(s), Walk-In Closet(s)
- Flooring: Carpet, Hardwood, Tile
- Windows: Double Pane Windows, Window Treatments
- Basement: Crawl Space,Exterior Entry
- Number of fireplaces: 4
- Fireplace features: Factory Built, Family Room, Living Room, Outside
Interior area
- Total structure area: 3,274
- Total interior livable area: 3,274 sqft
- Finished area above ground: 3,274
- Finished area below ground: 0
Property
Parking
- Total spaces: 2
- Parking features: Attached, Garage, Garage Door Opener, Kitchen Level, Parking Pad, Side/Rear Entrance
- Has attached garage: Yes
- Has uncovered spaces: Yes
Features
- Levels: One and One Half
- Stories: 1
- Patio & porch: Deck, Porch
- Fencing: Back Yard,Chain Link,Fenced
Lot
- Size: 0.71 Acres
- Features: Sloped
Details
- Parcel number: I14X 123
Construction
Type & style
- Home type: SingleFamily
- Architectural style: Brick 4 Side,Traditional
- Property subtype: Single Family Residence
Materials
- Block, Brick, Concrete
- Foundation: Block
- Roof: Composition
Condition
- Resale
- New construction: No
- Year built: 2005
Utilities & green energy
- Sewer: Public Sewer
- Water: Public
- Utilities for property: Cable Available, Electricity Available, High Speed Internet, Natural Gas Available, Phone Available, Sewer Connected, Underground Utilities, Water Available
Community & neighborhood
Security
- Security features: Security System, Smoke Detector(s)
Community
- Community features: Street Lights
Location
- Region: Rome
- Subdivision: Mountain Crest
Other
Other facts
- Listing agreement: Exclusive Right To Sell
- Listing terms: Cash,Conventional,VA Loan
Price history
| Date | Event | Price |
|---|---|---|
| 11/5/2025 | Sold | $615,000-5.4%$188/sqft |
Source: | ||
| 10/22/2025 | Pending sale | $649,900$199/sqft |
Source: | ||
| 8/23/2025 | Listed for sale | $649,900-0.9%$199/sqft |
Source: | ||
| 8/18/2025 | Listing removed | $655,843$200/sqft |
Source: | ||
| 6/18/2025 | Listed for sale | $655,843-7.5%$200/sqft |
Source: | ||
Public tax history
Tax history is unavailable.
Neighborhood: 30165
Nearby schools
GreatSchools rating
- 5/10Elm Street Elementary SchoolGrades: PK-6Distance: 1.1 mi
- 5/10Rome Middle SchoolGrades: 7-8Distance: 3.9 mi
- 6/10Rome High SchoolGrades: 9-12Distance: 3.7 mi
Schools provided by the listing agent
- Elementary: Elm Street
- Middle: Rome
- High: Rome
Source: GAMLS. This data may not be complete. We recommend contacting the local school district to confirm school assignments for this home.
Get pre-qualified for a loan
At Zillow Home Loans, we can pre-qualify you in as little as 5 minutes with no impact to your credit score.An equal housing lender. NMLS #10287.
