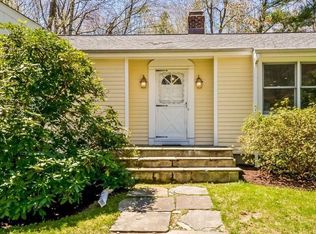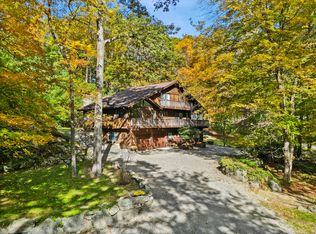Sold for $1,155,000 on 05/24/24
$1,155,000
27 Blue Spruce Circle, Weston, CT 06883
3beds
3,158sqft
Single Family Residence
Built in 2005
2.14 Acres Lot
$1,256,600 Zestimate®
$366/sqft
$7,174 Estimated rent
Home value
$1,256,600
$1.14M - $1.38M
$7,174/mo
Zestimate® history
Loading...
Owner options
Explore your selling options
What's special
Welcome to this craftsman-style contemporary showcasing a landscaped property complete with a gunite pool equipped with an automatic safety cover, hot tub, vegetable garden, front porch and a patio with an awning. The main floor boasts cathedral ceilings, a kitchen with a walk-in pantry, exposed wood beams, additional bedroom/office, and a sunroom with a wet bar and french doors...ideal for gardening enthusiasts. The primary suite on the main level includes a walk-in closet and access to a private deck with a hot tub. Upstairs, you will find two generously sized bedrooms with ample sunlight, vaulted ceilings, full bath and a balcony overlooking the secluded backyard. Additionally, there is a two-car garage, generator, and a spacious in-law suite with its own washer/dryer and separate entrance. Lovely cul-de-sac location, great for walks. Come see all this unique home has to offer. *Thank you for your interest in this property. Offer deadline is Monday 5/6 @ noon.
Zillow last checked: 8 hours ago
Listing updated: October 01, 2024 at 12:30am
Listed by:
Bross Chingas Bross Team at Coldwell Banker,
Jenny Walsh 203-249-9851,
Coldwell Banker Realty 203-227-8424
Bought with:
Bob Travers, REB.0749992
Coldwell Banker Realty
Source: Smart MLS,MLS#: 24012707
Facts & features
Interior
Bedrooms & bathrooms
- Bedrooms: 3
- Bathrooms: 4
- Full bathrooms: 3
- 1/2 bathrooms: 1
Primary bedroom
- Features: Gas Log Fireplace, Full Bath
- Level: Main
Bedroom
- Features: Bay/Bow Window, Vaulted Ceiling(s), Ceiling Fan(s), Full Bath, Walk-In Closet(s), Wall/Wall Carpet
- Level: Upper
Bedroom
- Features: Vaulted Ceiling(s), Balcony/Deck, Ceiling Fan(s), Sliders, Wall/Wall Carpet
- Level: Upper
Dining room
- Features: Vaulted Ceiling(s), Beamed Ceilings, Hardwood Floor
- Level: Main
Kitchen
- Features: Bay/Bow Window, Vaulted Ceiling(s), Built-in Features
- Level: Main
Living room
- Features: 2 Story Window(s), Vaulted Ceiling(s), Ceiling Fan(s), Gas Log Fireplace, French Doors, Hardwood Floor
- Level: Main
Office
- Features: Wall/Wall Carpet
- Level: Main
Sun room
- Features: Skylight, Ceiling Fan(s), Wet Bar, Sliders, Tile Floor
- Level: Main
Heating
- Forced Air, Propane
Cooling
- Central Air
Appliances
- Included: Gas Cooktop, Refrigerator, Freezer, Dishwasher, Washer, Dryer, Water Heater
- Laundry: Main Level
Features
- In-Law Floorplan
- Basement: Full,Heated,Storage Space,Interior Entry,Partially Finished,Liveable Space
- Attic: None
- Number of fireplaces: 3
Interior area
- Total structure area: 3,158
- Total interior livable area: 3,158 sqft
- Finished area above ground: 2,358
- Finished area below ground: 800
Property
Parking
- Total spaces: 2
- Parking features: Detached, Garage Door Opener
- Garage spaces: 2
Features
- Patio & porch: Porch, Deck, Patio
- Exterior features: Balcony, Awning(s), Garden, Stone Wall
- Has private pool: Yes
- Pool features: Gunite, Heated, In Ground
- Spa features: Heated
- Fencing: Partial
- Waterfront features: Beach Access
Lot
- Size: 2.14 Acres
- Features: Cul-De-Sac
Details
- Parcel number: 407331
- Zoning: R
Construction
Type & style
- Home type: SingleFamily
- Architectural style: Contemporary
- Property subtype: Single Family Residence
Materials
- Wood Siding
- Foundation: Concrete Perimeter
- Roof: Shingle
Condition
- New construction: No
- Year built: 2005
Utilities & green energy
- Sewer: Septic Tank
- Water: Well
Community & neighborhood
Community
- Community features: Library, Park, Playground, Tennis Court(s)
Location
- Region: Weston
Price history
| Date | Event | Price |
|---|---|---|
| 5/24/2024 | Sold | $1,155,000+21.1%$366/sqft |
Source: | ||
| 5/15/2024 | Pending sale | $954,000$302/sqft |
Source: | ||
| 5/2/2024 | Listed for sale | $954,000+218%$302/sqft |
Source: | ||
| 9/15/2000 | Sold | $300,000+14.3%$95/sqft |
Source: Public Record | ||
| 5/1/1997 | Sold | $262,500-10.7%$83/sqft |
Source: | ||
Public tax history
| Year | Property taxes | Tax assessment |
|---|---|---|
| 2025 | $16,576 +1.8% | $693,560 |
| 2024 | $16,278 -5.2% | $693,560 +33.6% |
| 2023 | $17,163 +0.3% | $519,140 |
Find assessor info on the county website
Neighborhood: 06883
Nearby schools
GreatSchools rating
- 9/10Weston Intermediate SchoolGrades: 3-5Distance: 3.5 mi
- 8/10Weston Middle SchoolGrades: 6-8Distance: 3.1 mi
- 10/10Weston High SchoolGrades: 9-12Distance: 3.3 mi
Schools provided by the listing agent
- Elementary: Hurlbutt
- Middle: Weston
- High: Weston
Source: Smart MLS. This data may not be complete. We recommend contacting the local school district to confirm school assignments for this home.

Get pre-qualified for a loan
At Zillow Home Loans, we can pre-qualify you in as little as 5 minutes with no impact to your credit score.An equal housing lender. NMLS #10287.
Sell for more on Zillow
Get a free Zillow Showcase℠ listing and you could sell for .
$1,256,600
2% more+ $25,132
With Zillow Showcase(estimated)
$1,281,732
