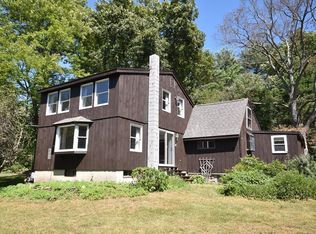This wonderful six room home sports three bedrooms, two full bathrooms and has ample living space. The Great Room features a wood stove as well as a Mitsubishi system to provide heat or air conditioning as well as a dehumidifier system. The Dining area has ample space for gatherings situated just off the Kitchen. The Living Room features a brick faced fireplace lined on either side with bookshelves, wood floor and a large Bay window overlooking the spacious front yard. A functional applianced Kitchen, including propane gas range counter top and oven, Corian counters, ample cabinets, spacious food prep counter and a breakfast bar awaits the gourmet chef in you. Enjoy the privacy the approximately two acre yard offers with an abundance of rhododendrons, lilac and hydrangea shrubs along with blueberry and raspberry bushes as well as the day lilies and brightly colored daisy plants throughout the yard. There is a wooden storage shed along with a play house for summer sleepovers.
This property is off market, which means it's not currently listed for sale or rent on Zillow. This may be different from what's available on other websites or public sources.

