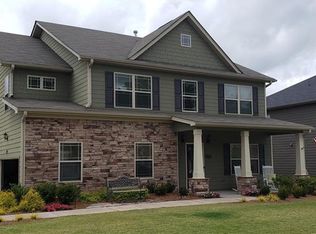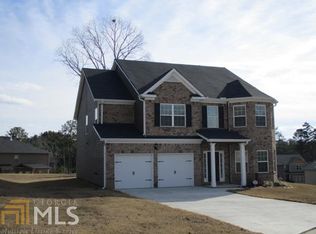Completely updated home! Featuring coffered ceilings, 5 inch hand scraped hardwoods on entire main, spacious living/great room, large open formal dining room. Chef's Kitchen features top of the line custom cabinetry with beautiful tile backsplash, upgraded granite, large center island and double ovens. Stunningly large master suite with trey ceilings and cozy private fireplace, huge master bath with vaulted ceiling and custom California closet system. Large secondary bedrooms. Covered back patio perfect for spring nights that overlooks huge flat backyard! Prime cul-de-sac lot and great location!
This property is off market, which means it's not currently listed for sale or rent on Zillow. This may be different from what's available on other websites or public sources.

