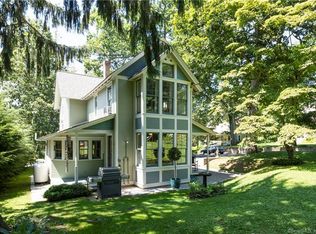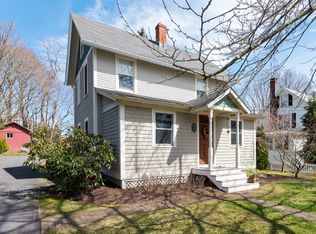Sold for $342,500 on 03/29/24
$342,500
27 Blake Street, Essex, CT 06442
3beds
1,034sqft
Single Family Residence
Built in 1900
9,583.2 Square Feet Lot
$382,900 Zestimate®
$331/sqft
$2,534 Estimated rent
Home value
$382,900
$364,000 - $406,000
$2,534/mo
Zestimate® history
Loading...
Owner options
Explore your selling options
What's special
This Charming Circa 1900 Colonial can be your new home! Located in the heart of Ivoryton, one of the Quintessential New England Villages of Essex. From this quiet Village location you can walk to the Ivoryton Playhouse, restaurants, library and Post Office. Though this home is antique it has an open floor plan. A spacious living room flows gracefully into your Dining Area with a wonderful bay window overlooking the front yard. This adorable home has recently replaced floors, thermopane windows, is newly painted throughout, and has new carpet in all 3 bedrooms. The primary bedroom is on the second floor and has a double and a single closet. There are two additional bedrooms on this level, both with new carpet. The home has many updates including front and back steps, electrical service, septic system and a newly paved driveway. Located midway between Boston and New York with easy access to major highways. You will love living in one of the lovely Villages of Essex!
Zillow last checked: 8 hours ago
Listing updated: April 18, 2024 at 02:06am
Listed by:
Kathy W. Schellens 860-395-4441,
William Pitt Sotheby's Int'l 860-767-7488
Bought with:
Cindy C. Hartung, RES.0796782
Berkshire Hathaway NE Prop.
Source: Smart MLS,MLS#: 170611211
Facts & features
Interior
Bedrooms & bathrooms
- Bedrooms: 3
- Bathrooms: 1
- Full bathrooms: 1
Primary bedroom
- Features: Wall/Wall Carpet
- Level: Upper
- Area: 247 Square Feet
- Dimensions: 19 x 13
Bedroom
- Features: Wall/Wall Carpet
- Level: Upper
- Area: 99 Square Feet
- Dimensions: 9 x 11
Bedroom
- Features: Wall/Wall Carpet
- Level: Upper
- Area: 77 Square Feet
- Dimensions: 7 x 11
Dining room
- Level: Main
- Area: 126 Square Feet
- Dimensions: 6 x 21
Kitchen
- Level: Main
- Area: 176 Square Feet
- Dimensions: 11 x 16
Living room
- Features: Bay/Bow Window
- Level: Main
- Area: 187 Square Feet
- Dimensions: 11 x 17
Heating
- Baseboard, Heat Pump, Electric
Cooling
- Ductless, Heat Pump
Appliances
- Included: Electric Range, Refrigerator, Dishwasher, Washer, Dryer, Electric Water Heater
- Laundry: Lower Level
Features
- Basement: Partial
- Attic: Pull Down Stairs
- Has fireplace: No
Interior area
- Total structure area: 1,034
- Total interior livable area: 1,034 sqft
- Finished area above ground: 1,034
Property
Parking
- Parking features: Paved, Off Street, Private
- Has uncovered spaces: Yes
Lot
- Size: 9,583 sqft
- Features: Open Lot, Cleared
Details
- Additional structures: Shed(s)
- Parcel number: 987513
- Zoning: Res
Construction
Type & style
- Home type: SingleFamily
- Architectural style: Colonial
- Property subtype: Single Family Residence
Materials
- Vinyl Siding
- Foundation: Stone
- Roof: Asphalt
Condition
- New construction: No
- Year built: 1900
Utilities & green energy
- Sewer: Septic Tank
- Water: Public
- Utilities for property: Cable Available
Community & neighborhood
Location
- Region: Ivoryton
- Subdivision: Ivoryton
Price history
| Date | Event | Price |
|---|---|---|
| 3/29/2024 | Sold | $342,500+2.2%$331/sqft |
Source: | ||
| 1/4/2024 | Price change | $335,000-4.3%$324/sqft |
Source: | ||
| 12/9/2023 | Listed for sale | $350,000+81.3%$338/sqft |
Source: | ||
| 11/8/2013 | Sold | $193,000-15.2%$187/sqft |
Source: Public Record | ||
| 1/29/2007 | Sold | $227,500$220/sqft |
Source: Public Record | ||
Public tax history
| Year | Property taxes | Tax assessment |
|---|---|---|
| 2025 | $3,642 +3.2% | $195,500 |
| 2024 | $3,529 +9% | $195,500 +36.4% |
| 2023 | $3,237 -0.3% | $143,300 |
Find assessor info on the county website
Neighborhood: 06442
Nearby schools
GreatSchools rating
- 6/10Essex Elementary SchoolGrades: PK-6Distance: 1.4 mi
- 3/10John Winthrop Middle SchoolGrades: 6-8Distance: 1.2 mi
- 7/10Valley Regional High SchoolGrades: 9-12Distance: 1.3 mi
Schools provided by the listing agent
- Elementary: Essex
Source: Smart MLS. This data may not be complete. We recommend contacting the local school district to confirm school assignments for this home.

Get pre-qualified for a loan
At Zillow Home Loans, we can pre-qualify you in as little as 5 minutes with no impact to your credit score.An equal housing lender. NMLS #10287.
Sell for more on Zillow
Get a free Zillow Showcase℠ listing and you could sell for .
$382,900
2% more+ $7,658
With Zillow Showcase(estimated)
$390,558
