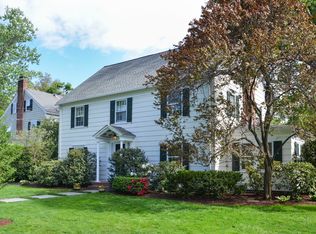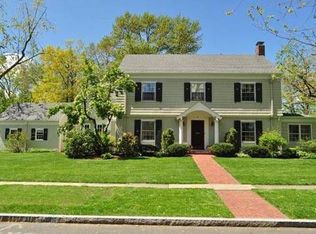Sold for $960,000
$960,000
27 Birch Road, West Hartford, CT 06119
5beds
3,292sqft
Single Family Residence
Built in 1928
0.27 Acres Lot
$1,107,000 Zestimate®
$292/sqft
$4,978 Estimated rent
Home value
$1,107,000
$1.03M - $1.20M
$4,978/mo
Zestimate® history
Loading...
Owner options
Explore your selling options
What's special
This architecturally stunning & charming home belongs on the cover of Architectural Digest! This gem is located on sought after Birch Rd & is in the neighborhood of Elizabeth Park. The park like grounds & gardens are incredibly beautiful. Enjoy evenings all year round on the back porch or patio around the firepit. The interior boasts 3 levels, a welcoming foyer, numerous archways & hardwood flooring throughout. The stunning remodeled chef's kitchen features radiant floor heat, beautiful Thomasville cabinetry, quartz countertops, copper sink & hood, breakfast bar, dining area, wine bar, newer electrical wiring, insulation & is generous in size. Enjoy a cup of coffee or a glass on wine in front of the fireplace in the formal living room or adjacent sunroom. There are 4 bedrooms on the 2nd floor. The primary bedroom has a walk-in closet. There is a 5th bedroom on the 3rd floor w/ a full bath. This home boasts Anderson windows, whole house generator wiring, 8.0 kw portable generator, newer 200 amp service, electrical wire under the driveway for future electric car charging station, Kloter Farm shed, hot water heater (2019), interior & exterior paint, including resurfacing the ceilings (2020), newer ductless AC & heat system (2020), concrete garage pad (2021), new driveway & drainage, new roof w/solar roof fan, gutters (2022), & brand new front yard irrigation system. You will be so lucky to call this exceptionally maintained home and a designer's decorating dream; Home.
Zillow last checked: 8 hours ago
Listing updated: July 09, 2024 at 08:18pm
Listed by:
Carol Cole 860-212-0687,
Carol Cole Real Estate, LLC 860-212-0687
Bought with:
Carla Corrigan
eXp Realty
Source: Smart MLS,MLS#: 170588334
Facts & features
Interior
Bedrooms & bathrooms
- Bedrooms: 5
- Bathrooms: 4
- Full bathrooms: 3
- 1/2 bathrooms: 1
Primary bedroom
- Features: Hardwood Floor
- Level: Upper
- Area: 221 Square Feet
- Dimensions: 17 x 13
Bedroom
- Features: Hardwood Floor
- Level: Upper
- Area: 168 Square Feet
- Dimensions: 14 x 12
Bedroom
- Features: Hardwood Floor
- Level: Upper
- Area: 168 Square Feet
- Dimensions: 14 x 12
Bedroom
- Features: Hardwood Floor
- Level: Upper
- Area: 144 Square Feet
- Dimensions: 12 x 12
Bedroom
- Features: Full Bath, Hardwood Floor
- Level: Upper
Dining room
- Features: Hardwood Floor
- Level: Main
- Area: 196 Square Feet
- Dimensions: 14 x 14
Kitchen
- Features: Remodeled, Breakfast Bar, Fireplace, Hardwood Floor
- Level: Main
- Area: 252 Square Feet
- Dimensions: 12 x 21
Living room
- Features: Bookcases, Built-in Features, Gas Log Fireplace, Hardwood Floor
- Level: Main
- Area: 322 Square Feet
- Dimensions: 14 x 23
Sun room
- Features: Built-in Features, Hardwood Floor
- Level: Main
Heating
- Baseboard, Radiator, Wall Unit, Electric, Natural Gas
Cooling
- Central Air, Ductless
Appliances
- Included: Gas Cooktop, Microwave, Refrigerator, Dishwasher, Washer, Dryer, Gas Water Heater
- Laundry: Upper Level
Features
- Wired for Data, Entrance Foyer
- Basement: Full,Partially Finished,Heated
- Attic: Floored
- Number of fireplaces: 2
Interior area
- Total structure area: 3,292
- Total interior livable area: 3,292 sqft
- Finished area above ground: 3,292
Property
Parking
- Total spaces: 2
- Parking features: Detached, Garage Door Opener, Asphalt
- Garage spaces: 2
- Has uncovered spaces: Yes
Features
- Patio & porch: Deck, Patio, Porch
- Exterior features: Rain Gutters, Underground Sprinkler
Lot
- Size: 0.27 Acres
- Features: Level, Landscaped
Details
- Additional structures: Shed(s)
- Parcel number: 1892325
- Zoning: R-10
Construction
Type & style
- Home type: SingleFamily
- Architectural style: Tudor
- Property subtype: Single Family Residence
Materials
- Cedar, Stone, Stucco
- Foundation: Concrete Perimeter
- Roof: Fiberglass
Condition
- New construction: No
- Year built: 1928
Utilities & green energy
- Sewer: Public Sewer
- Water: Public
Community & neighborhood
Security
- Security features: Security System
Community
- Community features: Medical Facilities, Park
Location
- Region: West Hartford
Price history
| Date | Event | Price |
|---|---|---|
| 9/20/2023 | Sold | $960,000+6.7%$292/sqft |
Source: | ||
| 8/9/2023 | Pending sale | $899,900$273/sqft |
Source: | ||
| 8/8/2023 | Listed for sale | $899,900+32.3%$273/sqft |
Source: | ||
| 6/26/2014 | Sold | $680,000-1.4%$207/sqft |
Source: | ||
| 5/8/2014 | Price change | $689,900-5.5%$210/sqft |
Source: William Raveis Real Estate #G679909 Report a problem | ||
Public tax history
| Year | Property taxes | Tax assessment |
|---|---|---|
| 2025 | $19,535 +5.7% | $436,240 |
| 2024 | $18,475 +6.6% | $436,240 +3% |
| 2023 | $17,338 +0.6% | $423,710 |
Find assessor info on the county website
Neighborhood: 06119
Nearby schools
GreatSchools rating
- 6/10Whiting Lane SchoolGrades: PK-5Distance: 0.8 mi
- 7/10Bristow Middle SchoolGrades: 6-8Distance: 0.5 mi
- 10/10Hall High SchoolGrades: 9-12Distance: 2 mi
Schools provided by the listing agent
- Elementary: Whiting Lane
- High: Hall
Source: Smart MLS. This data may not be complete. We recommend contacting the local school district to confirm school assignments for this home.

Get pre-qualified for a loan
At Zillow Home Loans, we can pre-qualify you in as little as 5 minutes with no impact to your credit score.An equal housing lender. NMLS #10287.

