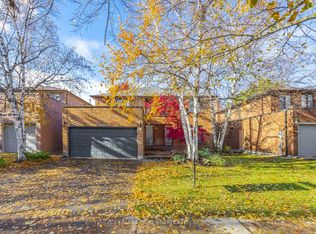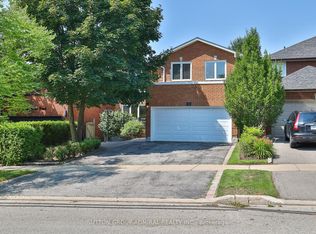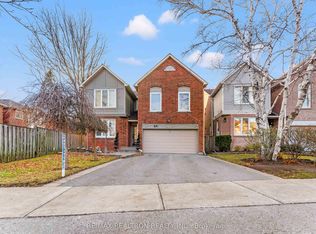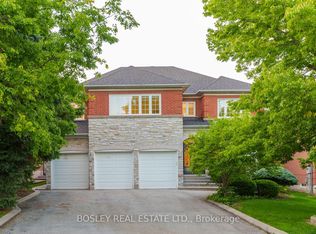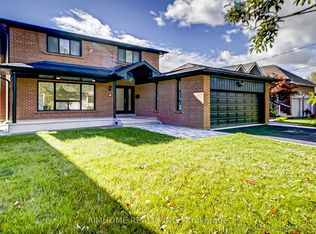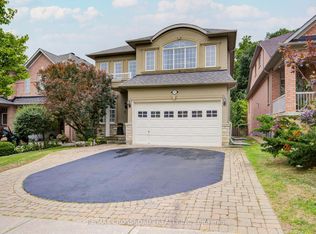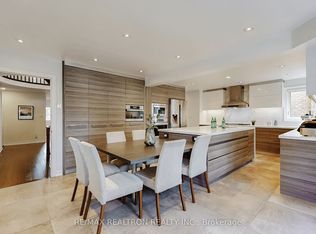Beautiful,Bright,Spacious&Well Maintained! 3300Sqft Abv Grade, Great Family Home On A Quiet Street.Located In The Best Pocket Of Thornhill.Huge Family Sized Kitchen W/Granite Countrs&Backsplash,W/I Pantry,Main Floor Library & Laundry. Just Renoed on the 2nd floor and Primary On-suit, Access To Garage, Hardwood Flrs Through Out.Library&Family Rm. 2 Skylights! Finished Lower Level W/Nannys Rm & 3Pc Bath.Smooth Ceilings Thru-Out. Walk To Parks,Schools,Shuls Zoned For Rosedale Heights Ps!
For sale
C$2,098,000
27 Binscarth Cres, Vaughan, ON L4J 4S4
6beds
4baths
Single Family Residence
Built in ----
5,450 Square Feet Lot
$-- Zestimate®
C$--/sqft
C$-- HOA
What's special
- 89 days |
- 4 |
- 0 |
Zillow last checked: 8 hours ago
Listing updated: September 19, 2025 at 10:16pm
Listed by:
REAL ONE REALTY INC.
Source: TRREB,MLS®#: N12409040 Originating MLS®#: Toronto Regional Real Estate Board
Originating MLS®#: Toronto Regional Real Estate Board
Facts & features
Interior
Bedrooms & bathrooms
- Bedrooms: 6
- Bathrooms: 4
Primary bedroom
- Description: Primary Bedroom
- Level: Second
- Area: 22.2 Square Meters
- Area source: Other
- Dimensions: 6.00 x 3.70
Bedroom 2
- Description: Bedroom 2
- Level: Second
- Area: 16.66 Square Meters
- Area source: Other
- Dimensions: 4.90 x 3.40
Bedroom 3
- Description: Bedroom 3
- Level: Second
- Area: 15.33 Square Meters
- Area source: Other
- Dimensions: 4.20 x 3.65
Bedroom 4
- Description: Bedroom 4
- Level: Second
- Area: 15.33 Square Meters
- Area source: Other
- Dimensions: 4.20 x 3.65
Bedroom 5
- Description: Bedroom 5
- Level: Second
- Area: 9.36 Square Meters
- Area source: Other
- Dimensions: 2.77 x 3.38
Dining room
- Description: Dining Room
- Level: Main
- Area: 17.58 Square Meters
- Area source: Other
- Dimensions: 4.75 x 3.70
Family room
- Description: Family Room
- Level: Main
- Area: 21.17 Square Meters
- Area source: Other
- Dimensions: 5.80 x 3.65
Kitchen
- Description: Kitchen
- Level: Main
- Area: 33.37 Square Meters
- Area source: Other
- Dimensions: 7.10 x 4.70
Library
- Description: Library
- Level: Main
- Area: 14.24 Square Meters
- Area source: Other
- Dimensions: 3.90 x 3.65
Living room
- Description: Living Room
- Level: Main
- Area: 18.87 Square Meters
- Area source: Other
- Dimensions: 5.10 x 3.70
Recreation
- Description: Recreation
- Level: Basement
- Area: 0 Square Meters
- Area source: Other
- Dimensions: 5 x 5
Heating
- Forced Air, Gas
Cooling
- Central Air
Features
- Upgraded Insulation
- Basement: Finished
- Has fireplace: Yes
Interior area
- Living area range: 3000-3500 null
Video & virtual tour
Property
Parking
- Total spaces: 4
- Parking features: Private Double
- Has attached garage: Yes
Features
- Stories: 2
- Pool features: None
- Waterfront features: None
Lot
- Size: 5,450 Square Feet
- Features: Level, Park, Place Of Worship, Public Transit, Rec./Commun.Centre, School
Construction
Type & style
- Home type: SingleFamily
- Property subtype: Single Family Residence
Materials
- Brick
- Foundation: Poured Concrete
- Roof: Asphalt Shingle
Utilities & green energy
- Sewer: Sewer
Community & HOA
Location
- Region: Vaughan
Financial & listing details
- Annual tax amount: C$8,451
- Date on market: 9/17/2025
REAL ONE REALTY INC.
By pressing Contact Agent, you agree that the real estate professional identified above may call/text you about your search, which may involve use of automated means and pre-recorded/artificial voices. You don't need to consent as a condition of buying any property, goods, or services. Message/data rates may apply. You also agree to our Terms of Use. Zillow does not endorse any real estate professionals. We may share information about your recent and future site activity with your agent to help them understand what you're looking for in a home.
Price history
Price history
Price history is unavailable.
Public tax history
Public tax history
Tax history is unavailable.Climate risks
Neighborhood: Thornhill
Nearby schools
GreatSchools rating
No schools nearby
We couldn't find any schools near this home.
- Loading
