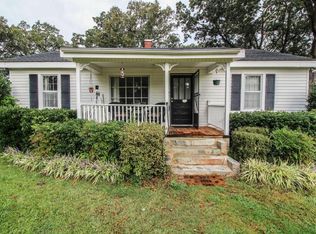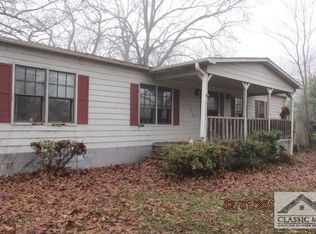Very unique turn of the century Victorian farmhouse on 8 acres of good open land. Ideal for your livestock, garden, or a small farm. 4 spacious bedrooms, 2.5 baths, and 5 fireplaces all with original mantles. Gas logs in the living room allow for a quick and easy fire any time. All original oak doors, custom oak cabinetry in the kitchen, and a great deal of original trim. The master bedroom is downstairs, with a master suite upstairs as well. The kitchen has ample cabinets space and features charming ceramic tile counter tops. Beautiful hardwood floors on the main level are pine, and the upper level is carpeted. The wraparound porch features a new deck and is covered. New exterior paint and updated electrical and plumbing throughout. 12 ft. ceilings downstairs and 10 ft. ceilings on the upstairs level. Unfinished shed in the back. Very special property.
This property is off market, which means it's not currently listed for sale or rent on Zillow. This may be different from what's available on other websites or public sources.

