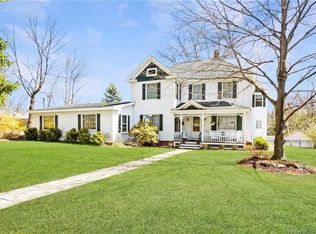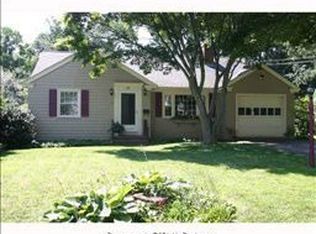Sold for $320,000 on 10/20/23
$320,000
27 Bevin Boulevard, East Hampton, CT 06424
3beds
1,500sqft
Single Family Residence
Built in 1954
0.63 Acres Lot
$365,600 Zestimate®
$213/sqft
$2,328 Estimated rent
Home value
$365,600
$347,000 - $384,000
$2,328/mo
Zestimate® history
Loading...
Owner options
Explore your selling options
What's special
This charming house is located at 27 Bevin Boulevard in East Hampton, CT and offers a comfortable living space of 1305 square feet. It includes 3 cozy bedrooms and 1.1 baths, providing ample space for everyone. The house is on a peaceful dead-end street and conveniently located within walking distance of schools and the gorgeous East Hampton Village Center. The beautiful hardwood floors and remodeled kitchen make it an ideal place for cooking and entertaining guests. The spacious living room is perfect for gatherings with friends and family or relaxing by the fireplace on those chilly Connecticut evenings. Step into the rear finished porch and enjoy the serene views of the backyard. Whether sipping your morning coffee or unwinding with a good book, this sunroom provides the perfect spot for relaxation and viewing nature in the backyard. The 2-car garage provides more than enough space for storage, while the walkout basement offers even more storage and possible expansion options. Overall, this house is an excellent choice for those looking for convenience, comfort, and relaxation.
Zillow last checked: 8 hours ago
Listing updated: October 22, 2023 at 04:32pm
Listed by:
Carl J. Guild 860-813-2275,
Carl Guild & Associates 860-474-3500
Bought with:
Lisa M. Thompson, RES.0773935
Calcagni Real Estate
Source: Smart MLS,MLS#: 170596291
Facts & features
Interior
Bedrooms & bathrooms
- Bedrooms: 3
- Bathrooms: 2
- Full bathrooms: 1
- 1/2 bathrooms: 1
Primary bedroom
- Level: Main
Heating
- Hot Water, Oil
Cooling
- Window Unit(s), None
Appliances
- Included: Oven/Range, Refrigerator, Dishwasher, Water Heater
- Laundry: Lower Level
Features
- Basement: Unfinished,Walk-Out Access
- Number of fireplaces: 1
Interior area
- Total structure area: 1,500
- Total interior livable area: 1,500 sqft
- Finished area above ground: 1,500
Property
Parking
- Total spaces: 2
- Parking features: Attached, Private, Paved
- Attached garage spaces: 2
- Has uncovered spaces: Yes
Features
- Patio & porch: Deck, Enclosed
Lot
- Size: 0.63 Acres
- Features: Level, Sloped
Details
- Parcel number: 978641
- Zoning: R-1S
Construction
Type & style
- Home type: SingleFamily
- Architectural style: Ranch
- Property subtype: Single Family Residence
Materials
- Vinyl Siding
- Foundation: Block, Concrete Perimeter
- Roof: Asphalt,Gable
Condition
- New construction: No
- Year built: 1954
Utilities & green energy
- Sewer: Public Sewer
- Water: Well
Community & neighborhood
Location
- Region: East Hampton
Price history
| Date | Event | Price |
|---|---|---|
| 10/20/2023 | Sold | $320,000+0%$213/sqft |
Source: | ||
| 9/8/2023 | Listed for sale | $319,900+40.6%$213/sqft |
Source: | ||
| 5/13/2011 | Sold | $227,500-0.6%$152/sqft |
Source: | ||
| 2/13/2011 | Listed for sale | $228,900+69.6%$153/sqft |
Source: LC Realty LLC #G586637 | ||
| 11/19/2010 | Sold | $135,000-9.9%$90/sqft |
Source: | ||
Public tax history
| Year | Property taxes | Tax assessment |
|---|---|---|
| 2025 | $4,904 +4.4% | $123,490 |
| 2024 | $4,698 +5.5% | $123,490 |
| 2023 | $4,453 +4% | $123,490 |
Find assessor info on the county website
Neighborhood: 06424
Nearby schools
GreatSchools rating
- 6/10Center SchoolGrades: 4-5Distance: 0.3 mi
- 6/10East Hampton Middle SchoolGrades: 6-8Distance: 1.3 mi
- 8/10East Hampton High SchoolGrades: 9-12Distance: 0.5 mi

Get pre-qualified for a loan
At Zillow Home Loans, we can pre-qualify you in as little as 5 minutes with no impact to your credit score.An equal housing lender. NMLS #10287.
Sell for more on Zillow
Get a free Zillow Showcase℠ listing and you could sell for .
$365,600
2% more+ $7,312
With Zillow Showcase(estimated)
$372,912
