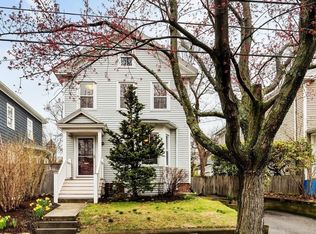Sold for $1,705,000
$1,705,000
27 Berkeley St, Somerville, MA 02143
3beds
1,538sqft
Single Family Residence
Built in 1900
3,235 Square Feet Lot
$1,702,700 Zestimate®
$1,109/sqft
$3,517 Estimated rent
Home value
$1,702,700
$1.57M - $1.84M
$3,517/mo
Zestimate® history
Loading...
Owner options
Explore your selling options
What's special
Welcome to 27 Berkeley St, a southwest-facing Spring Hill residence where historic elegance meets modern comfort. Bathed in natural light, this thoughtfully restored home blends 19th-century character with contemporary updates. In 2022, the owners transformed the kitchen by raising the ceiling, adding radiant heated floors, a custom island with seating, quartz counters, upper cabinetry, and expanded pantry storage. Upstairs, wide pine floors lead to a stunning new bathroom with vaulted ceilings, exposed beams, a frameless glass shower with marble tile, a water closet, an oak vanity, and a soaking tub. A walk-in closet was added to the primary bedroom, along with a second-floor laundry. The living room, anchored by a gas fireplace and bay windows, radiates charm. Outside, a fenced garden offers mature plantings, a patio, and a quaint shed. Just steps to Gilman Square, Bow Market, and top dining. The neighborhood boasts block parties, PorchFest, Open Studios, and other community events.
Zillow last checked: 8 hours ago
Listing updated: May 06, 2025 at 12:30pm
Listed by:
Emma Guardia Roland Rambaud & Team 617-276-2512,
Compass 617-303-0067,
Emma Guardia 617-276-2512
Bought with:
Fiona Coxe
Gibson Sotheby's International Realty
Source: MLS PIN,MLS#: 73352813
Facts & features
Interior
Bedrooms & bathrooms
- Bedrooms: 3
- Bathrooms: 2
- Full bathrooms: 2
- Main level bathrooms: 1
Primary bedroom
- Features: Walk-In Closet(s), Remodeled, Lighting - Overhead
- Level: Second
- Area: 132
- Dimensions: 11 x 12
Bedroom 2
- Features: Flooring - Wood, Lighting - Overhead
- Level: Second
- Area: 108
- Dimensions: 9 x 12
Bedroom 3
- Level: Second
- Area: 81
- Dimensions: 9 x 9
Bathroom 1
- Features: Bathroom - Full, Bathroom - Double Vanity/Sink, Bathroom - With Tub & Shower, Skylight, Beamed Ceilings, Vaulted Ceiling(s), Flooring - Stone/Ceramic Tile, Window(s) - Bay/Bow/Box, Remodeled, Soaking Tub
- Level: Second
- Length: 13
Bathroom 2
- Features: Bathroom - Full, Bathroom - Tiled With Shower Stall, Flooring - Stone/Ceramic Tile, Lighting - Sconce, Lighting - Overhead
- Level: Main,First
- Area: 54
- Dimensions: 6 x 9
Dining room
- Features: Closet/Cabinets - Custom Built, Flooring - Wood, Open Floorplan, Lighting - Pendant
- Level: First
- Area: 180
- Dimensions: 15 x 12
Kitchen
- Features: Skylight, Beamed Ceilings, Vaulted Ceiling(s), Flooring - Stone/Ceramic Tile, Pantry, Kitchen Island, Exterior Access, Open Floorplan, Recessed Lighting, Remodeled, Stainless Steel Appliances, Lighting - Pendant, Breezeway, Closet - Double, Half Vaulted Ceiling(s)
- Level: First
- Area: 154
- Dimensions: 11 x 14
Living room
- Features: Flooring - Wood, Window(s) - Bay/Bow/Box, Open Floorplan, Remodeled
- Level: First
- Area: 180
- Dimensions: 12 x 15
Heating
- Heat Pump, Electric, Other
Cooling
- Central Air
Appliances
- Included: Electric Water Heater, Tankless Water Heater, Range, Dishwasher, Disposal, Refrigerator, Washer, Dryer
- Laundry: Electric Dryer Hookup, Remodeled, Washer Hookup, Second Floor
Features
- Walk-up Attic
- Flooring: Wood, Tile, Marble, Pine
- Windows: Insulated Windows
- Basement: Partial,Concrete,Unfinished
- Number of fireplaces: 1
- Fireplace features: Living Room
Interior area
- Total structure area: 1,538
- Total interior livable area: 1,538 sqft
- Finished area above ground: 1,538
- Finished area below ground: 402
Property
Parking
- Parking features: On Street
- Has uncovered spaces: Yes
Accessibility
- Accessibility features: No
Features
- Levels: Multi/Split
- Patio & porch: Patio
- Exterior features: Patio, Rain Gutters, Storage, Professional Landscaping, Fenced Yard, Garden
- Fencing: Fenced/Enclosed,Fenced
Lot
- Size: 3,235 sqft
- Features: Gentle Sloping
Details
- Parcel number: M:51 B:D L:30,755286
- Zoning: RES
Construction
Type & style
- Home type: SingleFamily
- Architectural style: Victorian
- Property subtype: Single Family Residence
Materials
- Frame
- Foundation: Brick/Mortar
- Roof: Shingle
Condition
- Year built: 1900
Utilities & green energy
- Electric: Circuit Breakers
- Sewer: Public Sewer
- Water: Public
- Utilities for property: for Gas Range, for Gas Oven, Washer Hookup
Community & neighborhood
Security
- Security features: Security System
Community
- Community features: Public Transportation, Shopping, Park, Medical Facility, Bike Path, Highway Access, House of Worship, Private School, Public School, T-Station, University, Sidewalks
Location
- Region: Somerville
Other
Other facts
- Road surface type: Paved
Price history
| Date | Event | Price |
|---|---|---|
| 4/22/2025 | Sold | $1,705,000-2.6%$1,109/sqft |
Source: MLS PIN #73352813 Report a problem | ||
| 4/8/2025 | Contingent | $1,750,000$1,138/sqft |
Source: MLS PIN #73352813 Report a problem | ||
| 4/2/2025 | Listed for sale | $1,750,000+42.9%$1,138/sqft |
Source: MLS PIN #73352813 Report a problem | ||
| 4/2/2021 | Sold | $1,225,000+74.8%$796/sqft |
Source: Public Record Report a problem | ||
| 6/7/2017 | Listing removed | $3,000$2/sqft |
Source: Zillow Rental Network Report a problem | ||
Public tax history
| Year | Property taxes | Tax assessment |
|---|---|---|
| 2025 | $11,907 +7.2% | $1,091,400 +3.4% |
| 2024 | $11,108 +46.6% | $1,055,900 +44.1% |
| 2023 | $7,576 -9.4% | $732,700 -10.8% |
Find assessor info on the county website
Neighborhood: Central Hill
Nearby schools
GreatSchools rating
- 3/10Winter Hill Community SchoolGrades: PK-8Distance: 0.4 mi
- 6/10Somerville High SchoolGrades: 9-12Distance: 0.3 mi
- 7/10Albert F. Argenziano School At Lincoln ParkGrades: PK-8Distance: 0.5 mi
Get a cash offer in 3 minutes
Find out how much your home could sell for in as little as 3 minutes with a no-obligation cash offer.
Estimated market value$1,702,700
Get a cash offer in 3 minutes
Find out how much your home could sell for in as little as 3 minutes with a no-obligation cash offer.
Estimated market value
$1,702,700
