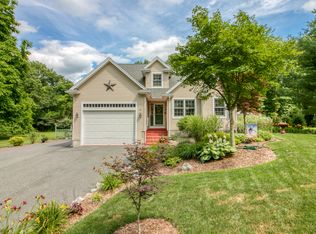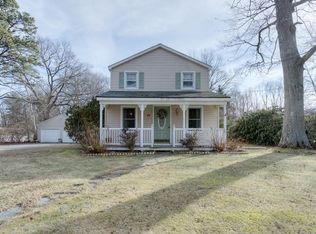Masterful design and modern luxury are uniquely embodied in this nearly 2,400 square foot colonial home. Entertain in style in your generously sized living area which adorns beautiful hardwood floors and a gas fireplace. As your guests delight in the expansive flat back yard while relaxing on a stylish trex deck, you can prepare a feast in your grand kitchen with its over-sized island, custom cabinets, quartz counter-tops and stainless steel farmers sink. In your second floor master you will be charmed by hardwood floors, dual closets and your very own en-suite bathroom with a granite topped double vanity, tiled flooring, tiled stand up shower, and a water closet! Along with three additional generously sized rooms, the second floor also accommodates a laundry room cleverly concealed by elegant barn doors. New to the market and nestled on a welcoming peaceful street this gracious home won't last long. First showings at open houses 3/16 & 3/17 1-3pm
This property is off market, which means it's not currently listed for sale or rent on Zillow. This may be different from what's available on other websites or public sources.


