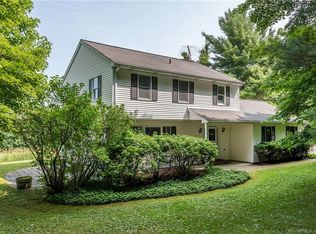TOP OF THE HILL Over four acres in one of the most desirable areas in Litchfield County. Accessed by a quiet road leading to the top of Bell Hill overlooking the town of Washington, this 2,500+ sq/ft mid-century modern home sits among the stars, and offers jaw-dropping long views to the West while delivering complete privacy. Meticulously renovated, this flexible 3-4-bed/3-bath home is equipped with an array of modern amenities and designed with grand-scale windows that capture the surrounding vista. Boasting a bright, open living space with high beamed ceilings, hardwood flooring throughout, gourmet kitchen with french doors opening to patio/pool, two river rock wood-burning fireplaces, floor to ceiling windows, Master suite on main level, and dramatic views from every room. Outdoor features include a beautiful flagstone wrapped heated gunite pool, flagstone patio off the dining room, screened sunset porch, full-size paddleball court, sprawling lawn, and a gravel drive accented by a stone wall. Square footage listed does not include completely finished lower level. The perfect weekend retreat or fulltime haven in an area surrounded by the best estate properties. Minutes to the Washington Town Green, and Mayflower Grace Hotel. Llower level features french doors, walkout to patio area and views. Attached two car garage with detached 3 car. Whole house generator. Orientation is S and W. Tenant occupied, showings by appointment only, please do not drive up driveway.
This property is off market, which means it's not currently listed for sale or rent on Zillow. This may be different from what's available on other websites or public sources.
