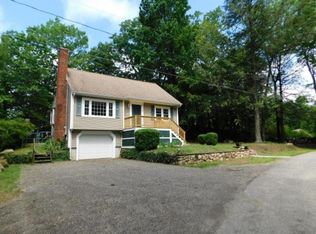Adorable Storybook Cape Style Home with Access to Phillips Pond! This one is like walking into new construction yet has all the landscaping extras! Freshly painted with Hardwood and Tile on both levels! First floor has crown molding, the front to back living room has a new gas fireplace and updated mantel. The Kitchen includes an Island, Granite Sink and Stainless Steel Appliances- all open to the dining area. Half bath with Laundry Area complete the first floor. Spacious Master Bedroom with Master Bath including a tiled soaking tub/shower. 2 more bedrooms and a full bathroom are on the second level. Large windows thru-out to bring in the natural light. Wrap around deck with lighting, fully fenced in private manicured back yard with large shed and chicken coop. Pack your kayak, swim suit, boating gear or skates! ...this one will not last! Showings begin at the open house on Saturday and Sunday 8/10/ and 8/11/2019
This property is off market, which means it's not currently listed for sale or rent on Zillow. This may be different from what's available on other websites or public sources.
