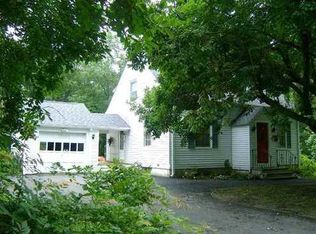Sold for $625,000 on 11/19/25
$625,000
27 Beecher Road, Woodbridge, CT 06525
3beds
2,287sqft
Single Family Residence
Built in 1832
6.2 Acres Lot
$629,000 Zestimate®
$273/sqft
$3,359 Estimated rent
Home value
$629,000
$566,000 - $698,000
$3,359/mo
Zestimate® history
Loading...
Owner options
Explore your selling options
What's special
Possess a piece of Woodbridge heritage in this perfectly preserved farmhouse, set on 6.2 acres of the storied grounds of the historical Beecher Farm and located across from award-winning Beecher School. As you enter the circular driveway, echoes of carriage wheels harken back to the days when patrons would frequent the milk house at the rear of the home, now annexed as a fabulous family room with a cozy, gas stove. Period details and traditional New England charm abound, but the home has also been updated throughout with meticulous care and foresight to afford the occupants many modern comforts. For starters, a completely remodeled eat-in kitchen, recessed lighting, energy efficient doors and windows, newer mechanicals, and all 3 buildings have newer roofs as well. The municipal sewer connection, and municipal water available on the street, offers a rare urban enhancement in this rustic setting too! Delightful outdoor spaces, include covered porches on the front and side, as well as a lovely stone patio overlooking the sweeping lawns that provide room to roam, and which surround the pastoral property. And what farm would be complete without a colossal post and beam barn, beckoning you to unleash your inner agrarian artiste? Whether you seek solace in history's embrace or yearn for modern comforts, this Beecher Farm haven offers both in abundance.
Zillow last checked: 8 hours ago
Listing updated: October 01, 2024 at 01:30am
Listed by:
Judy Cooper 203-605-5128,
Coldwell Banker Realty 203-389-0015,
Nate Frost 203-389-0015,
Coldwell Banker Realty
Bought with:
Paul Ferreira, RES.0756087
RE/MAX Right Choice
Source: Smart MLS,MLS#: 24016639
Facts & features
Interior
Bedrooms & bathrooms
- Bedrooms: 3
- Bathrooms: 2
- Full bathrooms: 2
Primary bedroom
- Features: Hardwood Floor
- Level: Upper
- Area: 182 Square Feet
- Dimensions: 13 x 14
Bedroom
- Features: Hardwood Floor
- Level: Upper
- Area: 165 Square Feet
- Dimensions: 11 x 15
Bedroom
- Features: Hardwood Floor
- Level: Upper
- Area: 198 Square Feet
- Dimensions: 11 x 18
Dining room
- Features: Built-in Features, Hardwood Floor
- Level: Main
- Area: 228 Square Feet
- Dimensions: 12 x 19
Family room
- Features: Beamed Ceilings, Ceiling Fan(s), Gas Log Fireplace, Hardwood Floor
- Level: Main
- Area: 195 Square Feet
- Dimensions: 13 x 15
Kitchen
- Features: Granite Counters, Hardwood Floor
- Level: Main
- Area: 216 Square Feet
- Dimensions: 12 x 18
Living room
- Features: Ceiling Fan(s), Hardwood Floor
- Level: Main
- Area: 240 Square Feet
- Dimensions: 12 x 20
Office
- Features: Hardwood Floor
- Level: Main
- Area: 171 Square Feet
- Dimensions: 9 x 19
Study
- Features: Hardwood Floor
- Level: Upper
- Area: 170 Square Feet
- Dimensions: 10 x 17
Heating
- Hot Water, Oil, Propane
Cooling
- Window Unit(s)
Appliances
- Included: Gas Range, Microwave, Refrigerator, Disposal, Washer, Dryer, Water Heater
- Laundry: Lower Level
Features
- Doors: Storm Door(s)
- Windows: Thermopane Windows
- Basement: Crawl Space,Full
- Attic: Access Via Hatch
- Has fireplace: No
Interior area
- Total structure area: 2,287
- Total interior livable area: 2,287 sqft
- Finished area above ground: 2,287
- Finished area below ground: 0
Property
Parking
- Total spaces: 3
- Parking features: Detached
- Garage spaces: 3
Lot
- Size: 6.20 Acres
- Features: Wetlands, Level, Open Lot
Details
- Parcel number: 2315025
- Zoning: A
Construction
Type & style
- Home type: SingleFamily
- Architectural style: Colonial,Farm House
- Property subtype: Single Family Residence
Materials
- Aluminum Siding
- Foundation: Stone
- Roof: Asphalt
Condition
- New construction: No
- Year built: 1832
Utilities & green energy
- Sewer: Public Sewer
- Water: Public, Well
- Utilities for property: Cable Available
Green energy
- Energy efficient items: Doors, Windows
Community & neighborhood
Community
- Community features: Bocci Court, Golf, Library, Park, Playground, Tennis Court(s)
Location
- Region: Woodbridge
Price history
| Date | Event | Price |
|---|---|---|
| 11/19/2025 | Sold | $625,000+14.7%$273/sqft |
Source: Public Record Report a problem | ||
| 7/31/2024 | Sold | $545,000+0.4%$238/sqft |
Source: | ||
| 7/26/2024 | Pending sale | $542,800$237/sqft |
Source: | ||
| 5/16/2024 | Listed for sale | $542,800$237/sqft |
Source: | ||
Public tax history
| Year | Property taxes | Tax assessment |
|---|---|---|
| 2025 | $11,926 +29.3% | $365,610 +84.1% |
| 2024 | $9,221 +3% | $198,590 |
| 2023 | $8,952 +3% | $198,590 |
Find assessor info on the county website
Neighborhood: 06525
Nearby schools
GreatSchools rating
- 9/10Beecher Road SchoolGrades: PK-6Distance: 0.2 mi
- 9/10Amity Middle School: BethanyGrades: 7-8Distance: 5.7 mi
- 9/10Amity Regional High SchoolGrades: 9-12Distance: 1.5 mi
Schools provided by the listing agent
- Elementary: Beecher Road
- High: Amity Regional
Source: Smart MLS. This data may not be complete. We recommend contacting the local school district to confirm school assignments for this home.

Get pre-qualified for a loan
At Zillow Home Loans, we can pre-qualify you in as little as 5 minutes with no impact to your credit score.An equal housing lender. NMLS #10287.
Sell for more on Zillow
Get a free Zillow Showcase℠ listing and you could sell for .
$629,000
2% more+ $12,580
With Zillow Showcase(estimated)
$641,580