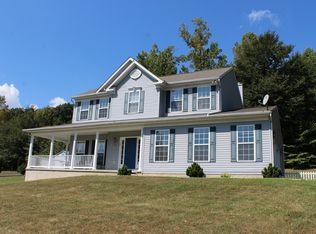The beautiful 4 bedroom 3 1/2 bath home sits in a gorgeous setting on 2.3 acres. Upon entering your new home your guests will be greeted in a spacious foyer. Formal dining room and library/formal living room are visible from the foyer. The family room, off the kitchen, boasts large windows to allow for lots of natural light but also a breathtaking view and privacy. A wood burning fireplace with mantle tops off this cozy setting as the seasons change. The eat in kitchen is spacious with plenty of cabinet and countertop space for preparing and entertaining. Slider leads to a deck and backyard. There is a large laundry room behind the kitchen and access to your 2 car garage. As you make your way upstairs your master suite awaits with soaring vaulted ceiling, 2 large walk in closets and your own private bath with soaking tub. The 3 additional bedrooms are all a generous size with large closets. The basement has the potential for an in law suite with a large rec room with gas fireplace, full bath and exercise room. There is a basement walkout that leads to the backyard. Home warranty included.
This property is off market, which means it's not currently listed for sale or rent on Zillow. This may be different from what's available on other websites or public sources.

