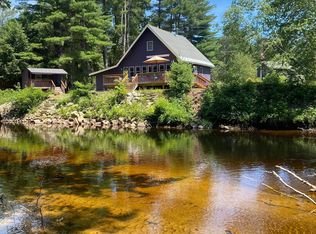Let's play a round of golf then come home and cruise down the river to Ossipee Lake this weekend. You bring the steaks and we can grill them out on the deck while watching the baby ducks in the river! You'll be in the hammock with the fire going to toast marshmallows right!? This will be your life when 27 Bearcamp Rd is your address! This recently updated log cabin sits on the banks or the Bearcamp River, overlooking the concrete dock, only one on the river! Big enough for 2 boats. Granite steps lead to the dock, a second set lead you down to the sandy beach area, perfect for a swim on a hot summer day! Home has a new 3/4 bath, knotty pine walls, laminate easy care flooring, granite counter tops and a gas stove to keep you warm when the weather is cool. 1st floor bedroom and loft for more living space, big enough for 2 sets of bunk beds! And while it's just off route 16, when you are sitting on the deck listening to the river flowing by, you'll think you're miles away from the world! Easy access to route 16 means North Conway shops, restaurants & attractions are about 30 minutes away. 18 hole golf course just 19 minutes south on route 16. Bonus!!! Lile living on the river, Love the fact that you can cruise down the river and spend the day out on Ossipee Lake! Lake access without the lakefront taxes! This home has it all, only a few homes down this road, makes this one Yours before someone else grabs it up! More photos to come, final renovations being finished up!
This property is off market, which means it's not currently listed for sale or rent on Zillow. This may be different from what's available on other websites or public sources.

