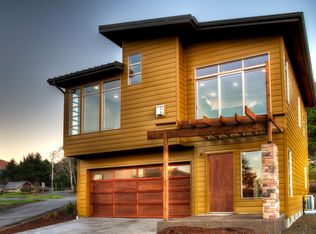Sold for $750,000
$750,000
27 Basalt Loop, Yachats, OR 97498
2beds
1,588sqft
SingleFamily
Built in 2018
2,178 Square Feet Lot
$744,900 Zestimate®
$472/sqft
$2,488 Estimated rent
Home value
$744,900
$663,000 - $834,000
$2,488/mo
Zestimate® history
Loading...
Owner options
Explore your selling options
What's special
New finished construction contemporary home in beachfront Koho Oregon Development. soaring vaulted ceilings and floor to ceiling windows to let in the natural light and beautiful ocean and bay views. Fantastic open concept layout, 2 bedroom 2 and a half bath with attached two car garage with electric vehicle plug in. Luxury finish details, solid oak hardwood flooring throughout main level, Custom fireplace with natural stone and wood.
Facts & features
Interior
Bedrooms & bathrooms
- Bedrooms: 2
- Bathrooms: 3
- Full bathrooms: 2
- 1/2 bathrooms: 1
Heating
- Baseboard, Propane / Butane
Cooling
- Other
Appliances
- Included: Dryer, Microwave, Range / Oven, Refrigerator, Washer
Features
- Vaulted Ceiling(s), High Speed Internet, Hardwood Floors, Washer/Dryer, Tile Floor, Marble
- Flooring: Tile, Hardwood
- Basement: Finished
- Has fireplace: Yes
- Fireplace features: Propane
Interior area
- Total interior livable area: 1,588 sqft
Property
Parking
- Parking features: Garage - Attached
- Details: Driveway
Features
- Exterior features: Cement / Concrete
- Has spa: Yes
- Has view: Yes
- View description: Water
- Has water view: Yes
- Water view: Water
Lot
- Size: 2,178 sqft
- Features: Ocean Beach 1/4 Mile or Less
Details
- Parcel number: 141227DD0670000
- Zoning: R4
Construction
Type & style
- Home type: SingleFamily
- Architectural style: Contemporary
Materials
- Roof: Metal
Condition
- Year built: 2018
- Major remodel year: 2018
Utilities & green energy
- Sewer: Public Sewer
- Water: Public
Community & neighborhood
Community
- Community features: Fitness Center
Location
- Region: Yachats
HOA & financial
HOA
- Has HOA: Yes
- HOA fee: $285 monthly
- Amenities included: Meeting Room, Spa/Hot Tub, Fitness Center
Other
Other facts
- Roof: Metal
- Sewer: Public Sewer
- View: Ocean, Bay, Trees/Woods
- WaterSource: Public
- Flooring: Tile, Marble, Hardwood Floors
- Heating: Baseboard, Propane, Zoned, Ductless
- FoundationDetails: Concrete Perimeter
- Zoning: R4
- NewConstructionYN: true
- FireplaceYN: true
- GarageYN: true
- AttachedGarageYN: true
- Appliances: Built-in Microwave, Washer/Dryer, Downdraft Range, Stainless Steel Appliance(s), Built-In Range, Free-Standing Refrigerator, Island, Pantry, Tile, Granite, Gas Appliances
- HeatingYN: true
- FireplacesTotal: 1
- CurrentFinancing: Conventional, Cash
- StoriesTotal: 2
- ArchitecturalStyle: Contemporary
- Basement: Crawl Space, Concrete Perimeter
- ConstructionMaterials: Cement Siding
- ParkingFeatures: Driveway, Attached
- YearBuiltEffective: 2018
- AssociationYN: Yes
- OtherParking: Driveway
- MainLevelBathrooms: 0.0
- FireplaceFeatures: Propane
- LivingAreaSource: tax assess
- LotSizeSource: tax assess
- AssociationAmenities: Meeting Room, Spa/Hot Tub, Fitness Center
- InteriorFeatures: Vaulted Ceiling(s), High Speed Internet, Hardwood Floors, Washer/Dryer, Tile Floor, Marble
- RoomDiningRoomLevel: Upper
- RoomKitchenLevel: Upper
- RoomLivingRoomLevel: Upper
- RoomBedroom2Level: Lower
- RoomMasterBedroomLevel: Upper
- ViewYN: Yes
- YearBuiltDetails: New Construction
- LotFeatures: Ocean Beach 1/4 Mile or Less
Price history
| Date | Event | Price |
|---|---|---|
| 10/17/2024 | Sold | $750,000+7.3%$472/sqft |
Source: Public Record Report a problem | ||
| 7/18/2022 | Pending sale | $699,000$440/sqft |
Source: | ||
| 7/5/2022 | Sold | $699,000$440/sqft |
Source: | ||
| 6/12/2022 | Pending sale | $699,000$440/sqft |
Source: | ||
| 6/9/2022 | Listed for sale | $699,000$440/sqft |
Source: | ||
Public tax history
| Year | Property taxes | Tax assessment |
|---|---|---|
| 2024 | $6,582 +3.4% | $485,840 +3% |
| 2023 | $6,367 +11% | $471,690 +3% |
| 2022 | $5,737 -1.2% | $457,960 +3% |
Find assessor info on the county website
Neighborhood: 97498
Nearby schools
GreatSchools rating
- 7/10Crestview Heights SchoolGrades: K-6Distance: 7 mi
- 2/10Waldport Middle SchoolGrades: 7-8Distance: 7.1 mi
- 5/10Waldport High SchoolGrades: 9-12Distance: 7 mi
Schools provided by the listing agent
- Elementary: Crestview Hghts
- High: Waldport
Source: The MLS. This data may not be complete. We recommend contacting the local school district to confirm school assignments for this home.

Get pre-qualified for a loan
At Zillow Home Loans, we can pre-qualify you in as little as 5 minutes with no impact to your credit score.An equal housing lender. NMLS #10287.
