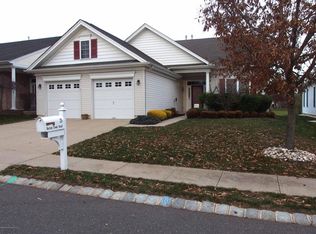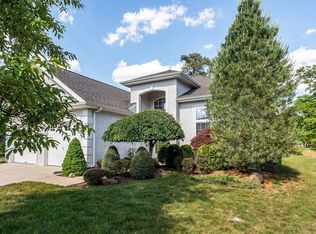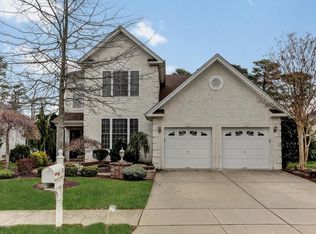WOW! MOVE IN READY EXPANDED SAN REMO MODEL , NOTHING TO DO JUST MOVE IN. UPGRADED KITCHEN OFFERS MAPLE CABINETRY, GRAINTE COUNTER TOPS, RECESSED LIGHTING PACKAGE AND WALL OVEN. SUN ROOM OVERLOOKS PATIO AND GOLF COURSE FAIRWAY, MASTER BEDROOM INCLUDES LARGE WALK IN CLOSET, TRAY CEILING AND SITTING ROOM. NEED MORE SPACE..THERE'S A DEN OFFICE...GOOD FOR SO MANY DIFFERENT USES. UPGRADES INCLUDE HWBH, WOOD FLOORS IN FOYER, DR, LR, AND OFFICE, GAS FIREPLACE, RECEESSED LIGHTING, CEILING FANS, PAVER PATIO AND MORE.ENJOY THE MANY BENEFITS OF WESTLAKE GOLF AND COUNTRY CLUB INCLUDING 18 HOLE CHAMPIONSHIP GOF COURSE, INDOOR OUTDOOR POOLS, RESTUARANT AND BAR.NO DISAPPOINTMENTS HERE, CALL TODAY FOR APPOINTMENT. ALL ROOM SIZES AND SQUARE FOOTAGE IS APPROXIMATE. SECURITY SYSTEM AS IS
This property is off market, which means it's not currently listed for sale or rent on Zillow. This may be different from what's available on other websites or public sources.



