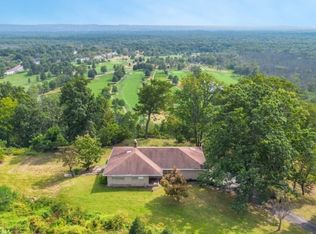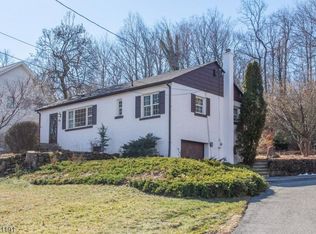
Closed
$860,000
27 Barney Rd, Montville Twp., NJ 07082
4beds
4baths
--sqft
Single Family Residence
Built in 2001
0.4 Acres Lot
$980,700 Zestimate®
$--/sqft
$5,360 Estimated rent
Home value
$980,700
$912,000 - $1.06M
$5,360/mo
Zestimate® history
Loading...
Owner options
Explore your selling options
What's special
Zillow last checked: 23 hours ago
Listing updated: July 24, 2025 at 04:36am
Listed by:
Kushal Shah 609-303-3456,
Re/Max Instyle
Bought with:
Kushal Shah
Re/Max Instyle
Source: GSMLS,MLS#: 3964343
Facts & features
Price history
| Date | Event | Price |
|---|---|---|
| 7/21/2025 | Sold | $860,000 |
Source: | ||
| 6/5/2025 | Pending sale | $860,000 |
Source: | ||
| 5/21/2025 | Listed for sale | $860,000+59.3% |
Source: | ||
| 12/4/2015 | Sold | $540,000-2.7% |
Source: | ||
| 10/7/2015 | Price change | $555,000-5.9% |
Source: Weichert Realtors #3242461 Report a problem | ||
Public tax history
| Year | Property taxes | Tax assessment |
|---|---|---|
| 2025 | $12,123 | $456,800 |
| 2024 | $12,123 +1.6% | $456,800 |
| 2023 | $11,936 +1.7% | $456,800 |
Find assessor info on the county website
Neighborhood: 07082
Nearby schools
GreatSchools rating
- 8/10Cedar Hill Elementary SchoolGrades: PK-5Distance: 0.6 mi
- 7/10Robert R Lazar Middle SchoolGrades: 6-8Distance: 2.5 mi
- 9/10Montville High SchoolGrades: 9-12Distance: 2.4 mi
Get a cash offer in 3 minutes
Find out how much your home could sell for in as little as 3 minutes with a no-obligation cash offer.
Estimated market value$980,700
Get a cash offer in 3 minutes
Find out how much your home could sell for in as little as 3 minutes with a no-obligation cash offer.
Estimated market value
$980,700
