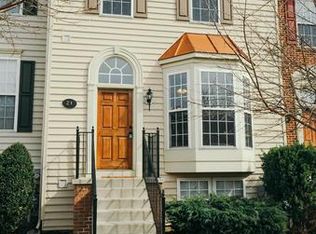Sold for $315,000
$315,000
27 Baltic Ln, Ranson, WV 25438
3beds
2,460sqft
Townhouse
Built in 2007
2,278 Square Feet Lot
$319,600 Zestimate®
$128/sqft
$2,197 Estimated rent
Home value
$319,600
$281,000 - $364,000
$2,197/mo
Zestimate® history
Loading...
Owner options
Explore your selling options
What's special
Immaculate and Move In Ready! Is this spacious, sunlit three level townhouse in Shenandoah Springs Sub-division. Offering 3BR/2.5 baths. The main level offers living room, eat-in kitchen with breakfast area, family room and 1/2 bath. The upper level brings you the primary bedroom with vaulted ceilings, sitting area and walk-in closet. The primary bath welcomes you with the ceramic tiled floors, double vanity, sunken tub and walk-in shower. Two additional bedrooms and full bath finishes the second level. Wait until you see the specious rec room in the basement! The walkout basement is almost finished and has the potential for an additional bedroom/office and a full bath. Two year HVAC system, duct work has been cleaned, new flooring (luxury vinyl plank and carpet) throughout with the exceptions of the baths, painted interior, new hot water heater and so much more. This townhome has a bigger lot and backs up to the common area. Enjoy the walking trails, basketball court, gazebo and children's play area within walking distance. Ideal for commuter!
Zillow last checked: 8 hours ago
Listing updated: March 14, 2025 at 06:01am
Listed by:
Cheryl Yates 304-261-6109,
ERA Liberty Realty
Bought with:
Romina Porter
Dandridge Realty Group, LLC
Source: Bright MLS,MLS#: WVJF2015852
Facts & features
Interior
Bedrooms & bathrooms
- Bedrooms: 3
- Bathrooms: 3
- Full bathrooms: 2
- 1/2 bathrooms: 1
- Main level bathrooms: 1
Basement
- Area: 880
Heating
- Heat Pump, Electric
Cooling
- Central Air, Ceiling Fan(s), Electric
Appliances
- Included: Microwave, Dishwasher, Disposal, Dryer, Dual Flush Toilets, Exhaust Fan, Ice Maker, Refrigerator, Washer, Oven/Range - Electric, Water Conditioner - Owned, Water Treat System, Electric Water Heater
- Laundry: In Basement
Features
- Soaking Tub, Bathroom - Tub Shower, Bathroom - Walk-In Shower, Breakfast Area, Ceiling Fan(s), Combination Kitchen/Dining, Open Floorplan, Eat-in Kitchen, Kitchen Island, Pantry, Primary Bath(s), Recessed Lighting, Walk-In Closet(s), Other, 9'+ Ceilings, Dry Wall, Vaulted Ceiling(s)
- Flooring: Luxury Vinyl, Ceramic Tile, Carpet
- Windows: Double Pane Windows, Vinyl Clad, Window Treatments
- Basement: Full,Improved,Partially Finished,Concrete,Rough Bath Plumb,Walk-Out Access,Windows
- Has fireplace: No
Interior area
- Total structure area: 2,640
- Total interior livable area: 2,460 sqft
- Finished area above ground: 1,760
- Finished area below ground: 700
Property
Parking
- Parking features: Assigned, Paved, Parking Lot, On Street
- Has uncovered spaces: Yes
- Details: Assigned Parking, Assigned Space #: 27
Accessibility
- Accessibility features: None
Features
- Levels: Three
- Stories: 3
- Patio & porch: Porch
- Exterior features: Lighting, Extensive Hardscape, Sidewalks
- Pool features: None
Lot
- Size: 2,278 sqft
- Features: Backs - Open Common Area, Cleared, Landscaped
Details
- Additional structures: Above Grade, Below Grade
- Parcel number: 08 8D006600000000
- Zoning: 101
- Special conditions: Standard
Construction
Type & style
- Home type: Townhouse
- Architectural style: Colonial
- Property subtype: Townhouse
Materials
- Brick Front, Vinyl Siding
- Foundation: Concrete Perimeter
- Roof: Architectural Shingle
Condition
- New construction: No
- Year built: 2007
Utilities & green energy
- Sewer: Public Sewer
- Water: Public
- Utilities for property: Underground Utilities
Community & neighborhood
Location
- Region: Ranson
- Subdivision: Shenandoah Springs
- Municipality: Ranson
HOA & financial
HOA
- Has HOA: Yes
- HOA fee: $55 monthly
- Amenities included: Tot Lots/Playground, Basketball Court
- Services included: Maintenance Grounds
- Association name: CLAGETT MANAGEMENT
Other
Other facts
- Listing agreement: Exclusive Right To Sell
- Listing terms: Cash,Conventional,FHA,USDA Loan,VA Loan
- Ownership: Fee Simple
Price history
| Date | Event | Price |
|---|---|---|
| 3/14/2025 | Sold | $315,000$128/sqft |
Source: | ||
| 2/18/2025 | Contingent | $315,000$128/sqft |
Source: | ||
| 2/14/2025 | Listed for sale | $315,000+42.5%$128/sqft |
Source: | ||
| 11/5/2019 | Listing removed | $1,400$1/sqft |
Source: ERA Liberty Realty #WVJF136348 Report a problem | ||
| 10/13/2019 | Price change | $1,400-6.7%$1/sqft |
Source: ERA Liberty Realty #WVJF136348 Report a problem | ||
Public tax history
| Year | Property taxes | Tax assessment |
|---|---|---|
| 2025 | $2,282 -47% | $163,000 +7.6% |
| 2024 | $4,304 +100.4% | $151,500 |
| 2023 | $2,148 +13.1% | $151,500 +14.9% |
Find assessor info on the county website
Neighborhood: 25438
Nearby schools
GreatSchools rating
- 4/10T A Lowery Elementary SchoolGrades: PK-5Distance: 3.7 mi
- 7/10Wildwood Middle SchoolGrades: 6-8Distance: 3.6 mi
- 7/10Jefferson High SchoolGrades: 9-12Distance: 3.4 mi
Schools provided by the listing agent
- Elementary: T A Lowery
- Middle: Wildwood
- High: Jefferson
- District: Jefferson County Schools
Source: Bright MLS. This data may not be complete. We recommend contacting the local school district to confirm school assignments for this home.
Get a cash offer in 3 minutes
Find out how much your home could sell for in as little as 3 minutes with a no-obligation cash offer.
Estimated market value
$319,600
