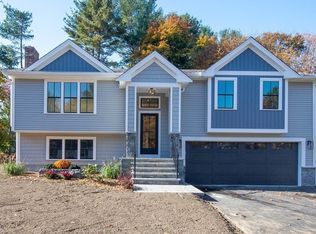Generously sized and well maintained 46' split level home located on a friendly cul de sac in a perfect walk to Killam school & playground. First time offered since construction - this home is ready for your decorating touches. The new owners will enjoy a sunny, level half acre yard surrounded by mature tress - just now starting to show gorgeous color. Enjoy the seasonal display from your easy care 12 by 12 deck. Inside you'll find gorgeous, newly refinished oak hardwood floors and new modern laminate plank in the kitchen. Solid dark wood oak cabinets evoke the mid-century look and mix beautifully with the warm wood trim. Fresh Ben. Moore paint in most rooms, 3 generously sized bedrooms, 2 full updated baths, wood burning fireplace and the open floor plan that makes entertaining easy. LL includes laundry room or office and an oversized walk out, family room, and 1 car garage. Updates: architectural roof, Andersen windows, NEW indirect HW, driveway, electrical, deck, & more.
This property is off market, which means it's not currently listed for sale or rent on Zillow. This may be different from what's available on other websites or public sources.
