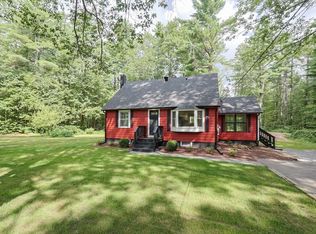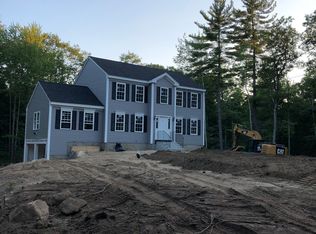Sold for $950,000
$950,000
27 Bailey Rd, Townsend, MA 01474
3beds
2,675sqft
Single Family Residence
Built in 1989
94 Acres Lot
$840,900 Zestimate®
$355/sqft
$4,518 Estimated rent
Home value
$840,900
$732,000 - $967,000
$4,518/mo
Zestimate® history
Loading...
Owner options
Explore your selling options
What's special
This stunning 3 bed, 3.5 bath contemporary home is perfectly situated on a private pond, accessible through your backyard. The grand living room features cathedral ceilings, a cozy fireplace, and HW floors. The formal dining room boasts a breathtaking window wall flooding the space with natural light. The kitchen has a large island & breakfast bar, ideal for chefs and entertaining. A half bath w/ laundry and office complete the main level. Ascend to the 2nd floor to discover the primary suite, showcasing a cathedral ceiling with beams, an ensuite bathroom with a jacuzzi tub, and a skylight that invites the outdoors in. 2 addt'l bedrooms, a full bath, and a loft space offer flexibility and comfort. The finished basement has a 3rd full bath, bonus room with kitchenette, and exterior access. Outside on the expansive back deck, enjoy tranquil pond views and entertaining in the spacious yard. This remarkable home offers privacy on over 90 acres on 2 lots, both of which convey with the sale.
Zillow last checked: 8 hours ago
Listing updated: December 25, 2024 at 05:53pm
Listed by:
Sarah Schouler 774-766-0161,
Lamacchia Realty, Inc. 978-534-3400
Bought with:
Omar Valerio
Century 21 The Seyboth Team
Source: MLS PIN,MLS#: 73281062
Facts & features
Interior
Bedrooms & bathrooms
- Bedrooms: 3
- Bathrooms: 4
- Full bathrooms: 3
- 1/2 bathrooms: 1
Primary bedroom
- Features: Bathroom - Full, Cathedral Ceiling(s), Ceiling Fan(s), Beamed Ceilings, Closet, Flooring - Hardwood
- Level: Second
- Area: 288
- Dimensions: 18 x 16
Bedroom 2
- Features: Cathedral Ceiling(s), Beamed Ceilings, Closet, Flooring - Hardwood
- Level: Second
- Area: 168
- Dimensions: 14 x 12
Bedroom 3
- Features: Closet, Flooring - Hardwood
- Level: Second
- Area: 132
- Dimensions: 11 x 12
Primary bathroom
- Features: Yes
Bathroom 1
- Features: Bathroom - Full, Bathroom - Double Vanity/Sink, Bathroom - With Shower Stall, Skylight, Flooring - Stone/Ceramic Tile, Countertops - Stone/Granite/Solid, Jacuzzi / Whirlpool Soaking Tub
- Level: Second
- Area: 78
- Dimensions: 6 x 13
Bathroom 2
- Features: Bathroom - Full, Bathroom - With Tub & Shower, Flooring - Stone/Ceramic Tile, Countertops - Stone/Granite/Solid
- Level: Second
- Area: 40
- Dimensions: 5 x 8
Bathroom 3
- Features: Bathroom - Half, Flooring - Stone/Ceramic Tile, Countertops - Stone/Granite/Solid, Dryer Hookup - Electric, Washer Hookup
- Level: First
- Area: 30
- Dimensions: 5 x 6
Dining room
- Features: Flooring - Stone/Ceramic Tile, Deck - Exterior, Exterior Access, Recessed Lighting
- Level: First
- Area: 264
- Dimensions: 22 x 12
Kitchen
- Features: Flooring - Stone/Ceramic Tile, Dining Area, Countertops - Stone/Granite/Solid, Kitchen Island, Breakfast Bar / Nook, Deck - Exterior, Exterior Access, Recessed Lighting, Gas Stove
- Level: First
- Area: 180
- Dimensions: 15 x 12
Living room
- Features: Cathedral Ceiling(s), Flooring - Hardwood
- Level: First
- Area: 304
- Dimensions: 16 x 19
Office
- Features: Closet, Flooring - Hardwood
- Level: First
- Area: 110
- Dimensions: 11 x 10
Heating
- Baseboard, Hot Water, Oil
Cooling
- None
Appliances
- Included: Water Heater, Range, Dishwasher, Refrigerator, Washer, Dryer
- Laundry: Electric Dryer Hookup, Washer Hookup, First Floor
Features
- Bathroom - Full, Bathroom - With Shower Stall, Countertops - Stone/Granite/Solid, Closet, Bathroom, Office, Bonus Room, Central Vacuum
- Flooring: Tile, Vinyl, Hardwood, Flooring - Stone/Ceramic Tile, Flooring - Hardwood, Flooring - Vinyl
- Doors: Insulated Doors
- Windows: Insulated Windows
- Basement: Full,Finished,Walk-Out Access,Interior Entry
- Number of fireplaces: 1
- Fireplace features: Living Room
Interior area
- Total structure area: 2,675
- Total interior livable area: 2,675 sqft
Property
Parking
- Total spaces: 12
- Parking features: Attached, Garage Door Opener, Paved Drive, Off Street, Paved
- Attached garage spaces: 2
- Uncovered spaces: 10
Features
- Patio & porch: Deck - Wood
- Exterior features: Deck - Wood, Rain Gutters
- Has view: Yes
- View description: Water, Pond
- Has water view: Yes
- Water view: Pond,Water
Lot
- Size: 94 Acres
- Features: Cleared, Level
Details
- Foundation area: 0
- Parcel number: M:0008 B:0044 L:0000,803558
- Zoning: RB2
Construction
Type & style
- Home type: SingleFamily
- Architectural style: Colonial
- Property subtype: Single Family Residence
Materials
- Frame
- Foundation: Concrete Perimeter
- Roof: Shingle
Condition
- Year built: 1989
Utilities & green energy
- Electric: Circuit Breakers, 200+ Amp Service
- Sewer: Private Sewer
- Water: Private
- Utilities for property: for Electric Dryer, Washer Hookup
Community & neighborhood
Community
- Community features: Walk/Jog Trails
Location
- Region: Townsend
Other
Other facts
- Road surface type: Paved
Price history
| Date | Event | Price |
|---|---|---|
| 12/24/2024 | Sold | $950,000-4.5%$355/sqft |
Source: MLS PIN #73281062 Report a problem | ||
| 8/22/2024 | Listed for sale | $995,000$372/sqft |
Source: MLS PIN #73281062 Report a problem | ||
Public tax history
| Year | Property taxes | Tax assessment |
|---|---|---|
| 2025 | $9,187 +4.7% | $632,700 +3.9% |
| 2024 | $8,777 +2.7% | $609,100 +8.7% |
| 2023 | $8,550 +8.5% | $560,300 +25.2% |
Find assessor info on the county website
Neighborhood: 01474
Nearby schools
GreatSchools rating
- 5/10Spaulding Memorial SchoolGrades: K-4Distance: 1.7 mi
- 4/10Hawthorne Brook Middle SchoolGrades: 5-8Distance: 2.2 mi
- 8/10North Middlesex Regional High SchoolGrades: 9-12Distance: 3.5 mi
Get a cash offer in 3 minutes
Find out how much your home could sell for in as little as 3 minutes with a no-obligation cash offer.
Estimated market value$840,900
Get a cash offer in 3 minutes
Find out how much your home could sell for in as little as 3 minutes with a no-obligation cash offer.
Estimated market value
$840,900

