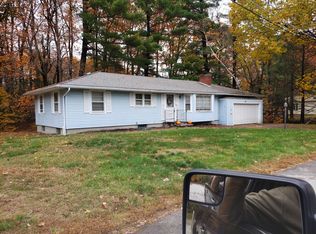Charming home with Craftsman features, hardwoods, original woodwork & open living/dining area with built-ins. Family room off the fully applianced eat in kitchen with bay window overlooking the private pond. Ample storage and full finished basement. First floor has access to patio thru laundry area with Washer and Dryer. Private drive, rear shed on a level yard that slopes to pond large enough to float your canoe or kayak in. This wonderful family property offers short trips to public amenities including public pool, tennis courts and ball fields. Perfect commuter location offers easy access to I190, I290, Worcester and the MBTA Train at Union Station.
This property is off market, which means it's not currently listed for sale or rent on Zillow. This may be different from what's available on other websites or public sources.
