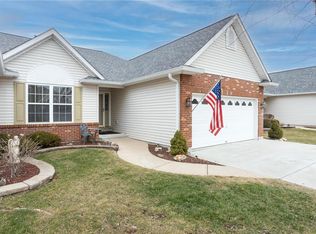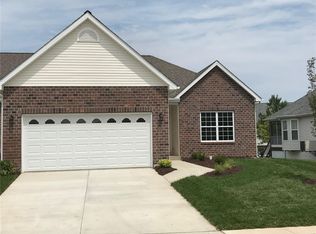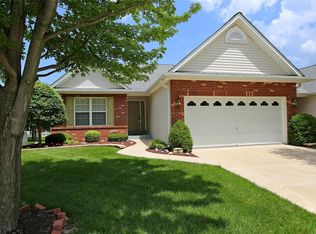This home show pride of ownership, it is clean and move in ready. It has an open floor plan with a see through gas fireplace. Vaulted ceilings in the dining and great room that open to the atrium with spindles wall of windows for tons of natural light. The kitchen has wood floors and bay window in the breakfast room, the wood floors run through the kitchen . You will also enjoy the covered deck off of the breakfast room. The master bedroom offers french door entry, large walk in closet, master suite bath with double sinks, soaker tub and seated shower. In the lower level finish you will find so much more living space for a office area, game room and family room along with a kitchenette and 3rd bedroom with a spacious full bath. You will find a large area in the lower level for storage. Duplicate listing of MLS#19058748.
This property is off market, which means it's not currently listed for sale or rent on Zillow. This may be different from what's available on other websites or public sources.


