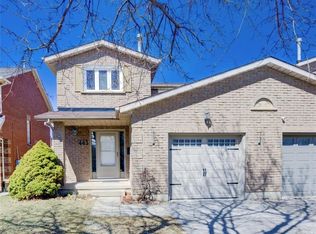Sold for $888,000 on 01/15/25
C$888,000
27 Attwood Dr, Cambridge, ON N1T 1L4
4beds
2,892sqft
Single Family Residence, Residential
Built in 1993
5,314.22 Square Feet Lot
$-- Zestimate®
C$307/sqft
C$3,029 Estimated rent
Home value
Not available
Estimated sales range
Not available
$3,029/mo
Loading...
Owner options
Explore your selling options
What's special
Welcome to this spacious 4-bedroom, 2.5-bathroom home in a vibrant, family-friendly neighborhood. The grand entrance features a stunning staircase with balcony railings overlooking the foyer, setting the tone for the elegance throughout. The main floor boasts hardwood flooring, with ceramic tile in high-traffic areas, and a seamless layout offering bright, interconnected living spaces. The eat-in kitchen, with a large pantry and garden doors to the backyard, flows effortlessly into the family room—perfect for reading, watching TV, or gathering with guests. A formal dining room and dedicated office provide extra versatility. Convenience is key with a main-floor laundry room, powder room, side entrance, and double-car garage with home entry. The expansive 1,493 sq. ft. unfinished basement offers endless potential for customization. Located near schools, parks, and amenities, this home blends comfort, versatility, and modern living. Don’t miss your chance to make it yours!
Zillow last checked: 8 hours ago
Listing updated: August 20, 2025 at 11:55pm
Listed by:
Ambur Litschgy, Salesperson,
Exit Integrity Realty,
Non Member, Salesperson,
EXIT Realty Liftlock Brokerage
Source: ITSO,MLS®#: 40679482Originating MLS®#: Cornerstone Association of REALTORS®
Facts & features
Interior
Bedrooms & bathrooms
- Bedrooms: 4
- Bathrooms: 3
- Full bathrooms: 2
- 1/2 bathrooms: 1
- Main level bathrooms: 1
Other
- Features: Carpet
- Level: Second
Bedroom
- Level: Second
Bedroom
- Features: Carpet
- Level: Second
Bedroom
- Level: Second
Bathroom
- Features: 2-Piece
- Level: Main
Bathroom
- Features: 4-Piece
- Level: Second
Other
- Features: 4-Piece
- Level: Second
Basement
- Level: Basement
Breakfast room
- Level: Main
Dining room
- Features: Carpet Free
- Level: Main
Family room
- Features: Carpet Free
- Level: Main
Kitchen
- Level: Main
Laundry
- Features: Carpet Free
- Level: Main
Living room
- Features: Carpet Free
- Level: Main
Office
- Level: Main
Heating
- Fireplace-Gas, Forced Air
Cooling
- Central Air
Appliances
- Included: Water Heater, Water Softener, Dishwasher, Dryer, Stove, Washer
- Laundry: Main Level
Features
- High Speed Internet, Central Vacuum, Auto Garage Door Remote(s)
- Basement: Full,Unfinished
- Number of fireplaces: 1
- Fireplace features: Gas
Interior area
- Total structure area: 2,892
- Total interior livable area: 2,892 sqft
- Finished area above ground: 2,892
Property
Parking
- Total spaces: 4
- Parking features: Attached Garage, Garage Door Opener, Private Drive Double Wide
- Attached garage spaces: 2
- Uncovered spaces: 2
Features
- Frontage type: North
- Frontage length: 47.85
Lot
- Size: 5,314 sqft
- Dimensions: 111.06 x 47.85
- Features: Urban, Hospital, Library, Park, Place of Worship, Public Transit, School Bus Route, Schools, Shopping Nearby
Details
- Additional structures: None
- Parcel number: 226830168
- Zoning: R4
Construction
Type & style
- Home type: SingleFamily
- Architectural style: Two Story
- Property subtype: Single Family Residence, Residential
Materials
- Brick
- Foundation: Concrete Perimeter
- Roof: Asphalt Shing
Condition
- 31-50 Years
- New construction: No
- Year built: 1993
Utilities & green energy
- Sewer: Sewer (Municipal)
- Water: Municipal
- Utilities for property: Cable Connected, Electricity Connected, Natural Gas Connected, Phone Connected
Community & neighborhood
Security
- Security features: Carbon Monoxide Detector, Smoke Detector, Carbon Monoxide Detector(s), Smoke Detector(s)
Location
- Region: Cambridge
Price history
| Date | Event | Price |
|---|---|---|
| 1/15/2025 | Sold | C$888,000C$307/sqft |
Source: ITSO #40679482 | ||
Public tax history
Tax history is unavailable.
Neighborhood: Fiddlesticks
Nearby schools
GreatSchools rating
No schools nearby
We couldn't find any schools near this home.
Schools provided by the listing agent
- Elementary: Clemens Mill
- High: Preston High School
Source: ITSO. This data may not be complete. We recommend contacting the local school district to confirm school assignments for this home.
