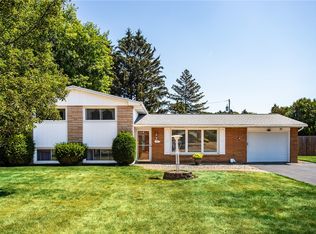New Tear Off Roof. Nice space-one floor living!! Eat-in-kitchen and formal dining room which leads to a 15x18 enclosed 3 season room for great overflow space& easy to add heat for additional square footage. Nice recreation room in lower level. Well maintained. Close to shopping, bus line and 390! Great home to add your personal touch & make it yours. Hardwood flooring believed to be under the wall to wall carpeting
This property is off market, which means it's not currently listed for sale or rent on Zillow. This may be different from what's available on other websites or public sources.
