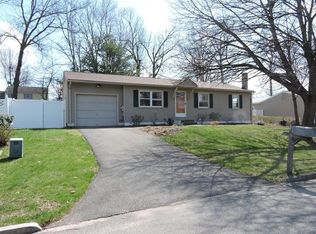Sold for $293,500
$293,500
27 Aspen Rd, Springfield, MA 01128
3beds
1,176sqft
Single Family Residence
Built in 1973
7,000 Square Feet Lot
$315,800 Zestimate®
$250/sqft
$2,286 Estimated rent
Home value
$315,800
$300,000 - $332,000
$2,286/mo
Zestimate® history
Loading...
Owner options
Explore your selling options
What's special
You will find this cozy three bedroom one bath ranch conveniently located in the Sixteen Acres Section of the City of Springfield located near shopping plazas, restaurants, grocery stores and urgent care facilities. Spacious fenced in backyard with deck which is ideal for your summer gatherings with family and friends. The owner will be leaving lawnmower and outdoor tools in the 16x20 shed for your convience. The roof was replaced in 2018 and the exterior is wrapped in vinyl siding. The bathroom shower enclosure, hot water tank and bulkhead recently replaced. A four season room with minisplit added in 2018 as well. The cellar is partially finished and remainder of cellar has plenty of storage. Don't miss out on this one!!! Make this house your HOME.
Zillow last checked: 8 hours ago
Listing updated: May 01, 2024 at 06:57am
Listed by:
Michelle Garvey 413-883-6323,
Ventry Real Estate Group 413-525-7444
Bought with:
Alan Velazquez
LPT Realty, LLC
Source: MLS PIN,MLS#: 73214961
Facts & features
Interior
Bedrooms & bathrooms
- Bedrooms: 3
- Bathrooms: 1
- Full bathrooms: 1
Primary bedroom
- Features: Closet
- Level: First
- Area: 132
- Dimensions: 11 x 12
Bedroom 2
- Features: Closet
- Level: First
- Area: 121
- Dimensions: 11 x 11
Bedroom 3
- Features: Closet
- Level: First
- Area: 90
- Dimensions: 10 x 9
Bathroom 1
- Features: Bathroom - With Shower Stall, Closet, Flooring - Stone/Ceramic Tile, Handicap Accessible
- Level: First
- Area: 24.75
- Dimensions: 4.5 x 5.5
Family room
- Features: Ceiling Fan(s), Flooring - Hardwood, Handicap Accessible, Cable Hookup, Slider, Lighting - Overhead
- Level: First
- Area: 187
- Dimensions: 11 x 17
Kitchen
- Features: Flooring - Stone/Ceramic Tile, Kitchen Island, Breakfast Bar / Nook, Open Floorplan
- Level: Main,First
- Area: 140
- Dimensions: 10 x 14
Living room
- Features: Flooring - Hardwood, Window(s) - Bay/Bow/Box, Lighting - Overhead
- Level: First
- Area: 204
- Dimensions: 12 x 17
Heating
- Electric Baseboard, Electric
Cooling
- Ductless
Appliances
- Included: Electric Water Heater, Range, Dishwasher, Disposal, Microwave, Refrigerator, Washer, Dryer, Plumbed For Ice Maker
- Laundry: Electric Dryer Hookup, In Basement, Washer Hookup
Features
- Internet Available - Unknown
- Flooring: Wood, Tile
- Windows: Insulated Windows, Screens
- Basement: Partially Finished
- Has fireplace: No
Interior area
- Total structure area: 1,176
- Total interior livable area: 1,176 sqft
Property
Parking
- Total spaces: 2
- Parking features: Paved Drive, Off Street, Paved
- Uncovered spaces: 2
Features
- Patio & porch: Deck - Wood
- Exterior features: Deck - Wood, Rain Gutters, Storage, Screens, Fenced Yard
- Fencing: Fenced/Enclosed,Fenced
Lot
- Size: 7,000 sqft
- Features: Gentle Sloping
Details
- Parcel number: S:00735 P:0054,2572053
- Zoning: R6
Construction
Type & style
- Home type: SingleFamily
- Architectural style: Ranch
- Property subtype: Single Family Residence
Materials
- Frame
- Foundation: Concrete Perimeter
- Roof: Shingle
Condition
- Year built: 1973
Utilities & green energy
- Electric: 110 Volts
- Sewer: Public Sewer
- Water: Public
- Utilities for property: for Electric Range, for Electric Oven, for Electric Dryer, Washer Hookup, Icemaker Connection
Community & neighborhood
Security
- Security features: Security System
Community
- Community features: Public Transportation, Shopping, Pool, Park, Walk/Jog Trails, Golf, Medical Facility, Laundromat, Conservation Area, House of Worship, Public School
Location
- Region: Springfield
Other
Other facts
- Listing terms: Seller W/Participate
Price history
| Date | Event | Price |
|---|---|---|
| 4/26/2024 | Sold | $293,500+8.7%$250/sqft |
Source: MLS PIN #73214961 Report a problem | ||
| 3/21/2024 | Listed for sale | $270,000+151.2%$230/sqft |
Source: MLS PIN #73214961 Report a problem | ||
| 4/30/2014 | Sold | $107,500+13.2%$91/sqft |
Source: Public Record Report a problem | ||
| 2/27/2003 | Sold | $95,000$81/sqft |
Source: Public Record Report a problem | ||
Public tax history
| Year | Property taxes | Tax assessment |
|---|---|---|
| 2025 | $3,997 +0.4% | $254,900 +2.8% |
| 2024 | $3,981 +4.3% | $247,900 +10.8% |
| 2023 | $3,816 +1.5% | $223,800 +12% |
Find assessor info on the county website
Neighborhood: Sixteen Acres
Nearby schools
GreatSchools rating
- 4/10Daniel B Brunton SchoolGrades: PK-5Distance: 0.3 mi
- 2/10High School of Science and Technology (Sci-Tech)Grades: 9-12Distance: 3.5 mi
Schools provided by the listing agent
- Elementary: Daniel Brunton
- Middle: Kiley/Sabis
- High: Central/Pope Fr
Source: MLS PIN. This data may not be complete. We recommend contacting the local school district to confirm school assignments for this home.
Get pre-qualified for a loan
At Zillow Home Loans, we can pre-qualify you in as little as 5 minutes with no impact to your credit score.An equal housing lender. NMLS #10287.
Sell with ease on Zillow
Get a Zillow Showcase℠ listing at no additional cost and you could sell for —faster.
$315,800
2% more+$6,316
With Zillow Showcase(estimated)$322,116
