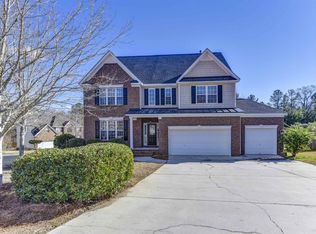Sold for $555,000
Street View
$555,000
27 Ash Ct, Irmo, SC 29063
6beds
4,552sqft
SingleFamily
Built in 2007
0.44 Acres Lot
$564,800 Zestimate®
$122/sqft
$3,652 Estimated rent
Home value
$564,800
$525,000 - $610,000
$3,652/mo
Zestimate® history
Loading...
Owner options
Explore your selling options
What's special
27 Ash Ct, Irmo, SC 29063 is a single family home that contains 4,552 sq ft and was built in 2007. It contains 6 bedrooms and 4 bathrooms. This home last sold for $555,000 in September 2025.
The Zestimate for this house is $564,800. The Rent Zestimate for this home is $3,652/mo.
Facts & features
Interior
Bedrooms & bathrooms
- Bedrooms: 6
- Bathrooms: 4
- Full bathrooms: 3
- 1/2 bathrooms: 1
Heating
- Heat pump, Gas
Cooling
- Central
Appliances
- Included: Dishwasher, Garbage disposal, Microwave, Range / Oven, Refrigerator
Features
- Flooring: Tile, Carpet, Hardwood
- Basement: None
- Has fireplace: Yes
Interior area
- Total interior livable area: 4,552 sqft
Property
Parking
- Total spaces: 3
- Parking features: Garage - Attached
Features
- Exterior features: Brick
Lot
- Size: 0.44 Acres
Details
- Parcel number: 026140211
Construction
Type & style
- Home type: SingleFamily
Materials
- Foundation: Concrete Block
- Roof: Asphalt
Condition
- Year built: 2007
Community & neighborhood
Location
- Region: Irmo
HOA & financial
HOA
- Has HOA: Yes
- HOA fee: $39 monthly
Price history
| Date | Event | Price |
|---|---|---|
| 9/9/2025 | Sold | $555,000$122/sqft |
Source: Public Record Report a problem | ||
| 7/30/2025 | Pending sale | $555,000$122/sqft |
Source: | ||
| 7/15/2025 | Contingent | $555,000$122/sqft |
Source: | ||
| 6/12/2025 | Price change | $555,000-1.8%$122/sqft |
Source: | ||
| 5/15/2025 | Listed for sale | $564,900$124/sqft |
Source: | ||
Public tax history
| Year | Property taxes | Tax assessment |
|---|---|---|
| 2022 | $2,566 -1.4% | $13,040 |
| 2021 | $2,604 -4.6% | $13,040 |
| 2020 | $2,730 +0.2% | $13,040 |
Find assessor info on the county website
Neighborhood: 29063
Nearby schools
GreatSchools rating
- 6/10Ballentine Elementary SchoolGrades: K-5Distance: 1.8 mi
- 7/10Dutch Fork Middle SchoolGrades: 7-8Distance: 1.7 mi
- 7/10Dutch Fork High SchoolGrades: 9-12Distance: 1.9 mi
Schools provided by the listing agent
- Elementary: Ballentine
- Middle: Chapin
- High: Chapin
- District: Lexington/Richland Five
Source: The MLS. This data may not be complete. We recommend contacting the local school district to confirm school assignments for this home.
Get a cash offer in 3 minutes
Find out how much your home could sell for in as little as 3 minutes with a no-obligation cash offer.
Estimated market value$564,800
Get a cash offer in 3 minutes
Find out how much your home could sell for in as little as 3 minutes with a no-obligation cash offer.
Estimated market value
$564,800
