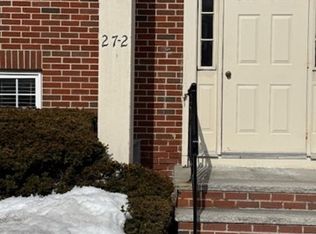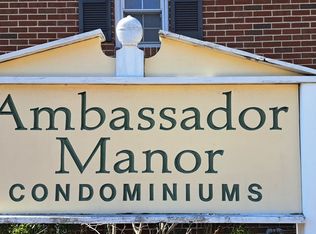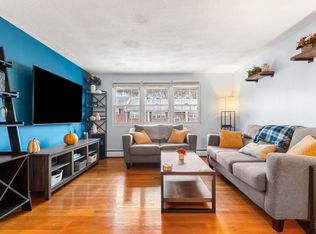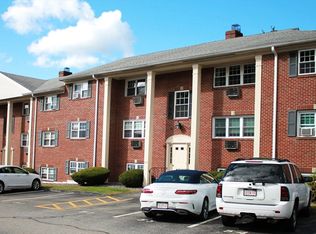Sold for $465,000
$465,000
27 Arlington Rd APT 15, Woburn, MA 01801
2beds
864sqft
Condominium
Built in 1965
-- sqft lot
$470,300 Zestimate®
$538/sqft
$2,455 Estimated rent
Home value
$470,300
$433,000 - $513,000
$2,455/mo
Zestimate® history
Loading...
Owner options
Explore your selling options
What's special
This top floor unit is now available at the desirable Ambassador Manor in Woburn! This 2 bed 1 bath condo features spacious bedrooms, updated kitchen in 2022 with granite counter tops, open concept kitchen/living room area, wall a/c, updated lighting fixtures, hardwood floors throughout, full bathroom and ample closet space. This unit also comes with 1 deeded parking space and plenty of guest parking as well. Condo fee includes heat and hot water, laundry in the building, and extra storage space in the basement for this unit. Well maintained building and the inground pool was just replaced a few years ago. Great commuter location being minutes from 93 and 95, bus stop and T stations. Walking distance to the center of town, which is full of great restaurants, and enjoy all that Horn Pond as to offer including walking trails, kayaking, fishing, etc,. Showings start immediately and OH times are Friday 3-4:30, Sat-Sun 11-1. All offers, if any, are to be submitted by Monday 11/18 @ noon.
Zillow last checked: 8 hours ago
Listing updated: December 18, 2024 at 10:16am
Listed by:
Brian Hrono 617-455-5536,
Coldwell Banker Realty 781-205-6240
Bought with:
Leanne Beliveau
Compass
Source: MLS PIN,MLS#: 73246807
Facts & features
Interior
Bedrooms & bathrooms
- Bedrooms: 2
- Bathrooms: 1
- Full bathrooms: 1
Primary bedroom
- Features: Ceiling Fan(s), Closet, Flooring - Hardwood, Cable Hookup
- Level: Third
- Area: 182
- Dimensions: 14 x 13
Bedroom 2
- Features: Ceiling Fan(s), Closet, Flooring - Hardwood, Cable Hookup
- Level: Third
- Area: 156
- Dimensions: 13 x 12
Bathroom 1
- Features: Bathroom - Full, Bathroom - Tiled With Tub & Shower, Flooring - Stone/Ceramic Tile
- Level: Third
Dining room
- Features: Flooring - Hardwood
- Level: Third
Kitchen
- Features: Flooring - Stone/Ceramic Tile, Dining Area, Countertops - Stone/Granite/Solid, Countertops - Upgraded, Cabinets - Upgraded
- Level: Third
Living room
- Features: Flooring - Hardwood, Cable Hookup, Open Floorplan
- Level: Third
Heating
- Baseboard, Natural Gas
Cooling
- Wall Unit(s)
Appliances
- Included: Range, Dishwasher, Disposal, Microwave, Refrigerator
- Laundry: In Basement, Common Area, In Building
Features
- Flooring: Tile, Laminate, Hardwood
- Has basement: Yes
- Has fireplace: No
Interior area
- Total structure area: 864
- Total interior livable area: 864 sqft
Property
Parking
- Total spaces: 1
- Parking features: Deeded, Guest, Paved
- Uncovered spaces: 1
Features
- Entry location: Unit Placement(Upper)
- Exterior features: Professional Landscaping
- Pool features: Association, In Ground
Details
- Parcel number: M:58 B:03 L:12 U:35,911196
- Zoning: RES
- Other equipment: Intercom
Construction
Type & style
- Home type: Condo
- Property subtype: Condominium
Materials
- Frame
- Roof: Shingle
Condition
- Year built: 1965
Utilities & green energy
- Electric: Circuit Breakers
- Sewer: Public Sewer
- Water: Public
- Utilities for property: for Electric Range
Community & neighborhood
Community
- Community features: Public Transportation, Shopping, Park, Walk/Jog Trails, Golf, Medical Facility, Laundromat, Highway Access, House of Worship, Public School, T-Station
Location
- Region: Woburn
HOA & financial
HOA
- HOA fee: $446 monthly
- Amenities included: Hot Water, Pool, Laundry
- Services included: Heat, Water, Sewer, Insurance, Maintenance Structure, Road Maintenance, Maintenance Grounds, Snow Removal, Trash, Reserve Funds
Other
Other facts
- Listing terms: Contract
Price history
| Date | Event | Price |
|---|---|---|
| 12/17/2024 | Sold | $465,000+5.7%$538/sqft |
Source: MLS PIN #73246807 Report a problem | ||
| 11/19/2024 | Contingent | $439,900$509/sqft |
Source: MLS PIN #73246807 Report a problem | ||
| 11/13/2024 | Listed for sale | $439,900+10%$509/sqft |
Source: MLS PIN #73246807 Report a problem | ||
| 6/5/2024 | Listing removed | $399,900$463/sqft |
Source: MLS PIN #73246807 Report a problem | ||
| 6/4/2024 | Listed for sale | $399,900+96%$463/sqft |
Source: MLS PIN #73246807 Report a problem | ||
Public tax history
| Year | Property taxes | Tax assessment |
|---|---|---|
| 2025 | $3,009 +13.9% | $352,400 +7.5% |
| 2024 | $2,641 -4.9% | $327,700 +2.7% |
| 2023 | $2,776 -4.2% | $319,100 +2.8% |
Find assessor info on the county website
Neighborhood: 01801
Nearby schools
GreatSchools rating
- 3/10Malcolm White Elementary SchoolGrades: K-5Distance: 1 mi
- 4/10Daniel L Joyce Middle SchoolGrades: 6-8Distance: 1 mi
- 6/10Woburn High SchoolGrades: 9-12Distance: 0.9 mi
Get a cash offer in 3 minutes
Find out how much your home could sell for in as little as 3 minutes with a no-obligation cash offer.
Estimated market value$470,300
Get a cash offer in 3 minutes
Find out how much your home could sell for in as little as 3 minutes with a no-obligation cash offer.
Estimated market value
$470,300



