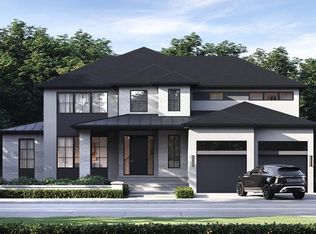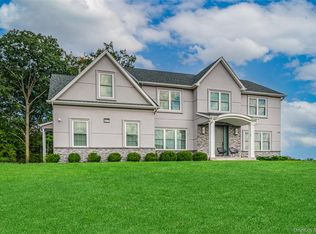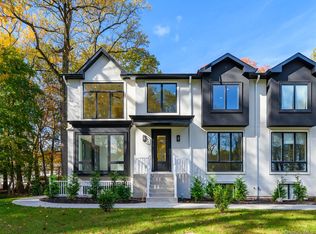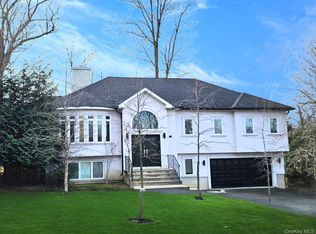Introducing The Villa, a majestic brand new construction that elevates luxury living to new heights. These breathtaking, estate-style private houses boast 6 expansive bedrooms, opulent luxury kitchens, and sprawling basements spanning over 2,000 square feet - perfect for lavish entertaining or serene relaxation. With an unparalleled range of upscale upgrades available, you can customize your dream home to surpass your wildest expectations. Each Villa is a masterpiece, crafted with meticulous attention to detail and designed to provide a secluded oasis from the world. Uncompromising size, uncompromising luxury. Don't miss this rare opportunity to own a piece of paradise. Contact us today to make your vision a reality. (Renderings shown for illustrative purposes only. Houses are subject to individual designs. Additional Information: ParkingFeatures:2 Car Attached,
Pending
$1,999,999
27 Argo Lane, Monsey, NY 10977
6beds
4,076sqft
Single Family Residence, Residential
Built in 2025
0.75 Acres Lot
$-- Zestimate®
$491/sqft
$-- HOA
What's special
Expansive bedroomsSprawling basementsOpulent luxury kitchens
- 444 days |
- 36 |
- 0 |
Zillow last checked: 8 hours ago
Listing updated: February 06, 2025 at 09:16am
Listing by:
Keller Williams Hudson Valley 845-639-0300,
Dov Tessler 845-596-2434
Source: OneKey® MLS,MLS#: H6329162
Facts & features
Interior
Bedrooms & bathrooms
- Bedrooms: 6
- Bathrooms: 5
- Full bathrooms: 4
- 1/2 bathrooms: 1
Bedroom 1
- Level: First
Bedroom 2
- Level: Second
Bedroom 3
- Level: Second
Bedroom 4
- Level: Second
Bedroom 5
- Level: Second
Bathroom 1
- Level: First
Bathroom 2
- Level: First
Bathroom 3
- Level: Second
Bathroom 4
- Level: Second
Bathroom 5
- Description: Master bath
- Level: Second
Dining room
- Level: First
Family room
- Level: First
Kitchen
- Level: First
Laundry
- Level: Second
Living room
- Level: First
Office
- Level: First
Heating
- Electric, Baseboard
Cooling
- Central Air
Appliances
- Included: Electric Water Heater
- Laundry: Inside
Features
- First Floor Bedroom, Eat-in Kitchen, Entrance Foyer, Granite Counters
- Flooring: Hardwood
- Basement: Full,Unfinished
- Attic: None
Interior area
- Total structure area: 4,076
- Total interior livable area: 4,076 sqft
Property
Parking
- Total spaces: 2
- Parking features: Attached, Driveway, Garage
- Garage spaces: 2
- Has uncovered spaces: Yes
Features
- Levels: Two
- Stories: 2
- Patio & porch: Deck
Lot
- Size: 0.75 Acres
- Features: Near Public Transit, Near School, Near Shops
Details
- Parcel number: 42.0921.7
Construction
Type & style
- Home type: SingleFamily
- Architectural style: Estate
- Property subtype: Single Family Residence, Residential
Condition
- Estimated
- Year built: 2025
Details
- Builder model: Villa
Utilities & green energy
- Sewer: Public Sewer
- Water: Public
- Utilities for property: Trash Collection Public
Community & HOA
HOA
- Has HOA: No
- Amenities included: Park
Location
- Region: Spring Valley
Financial & listing details
- Price per square foot: $491/sqft
- Annual tax amount: $20,000
- Date on market: 9/23/2024
- Listing agreement: Exclusive Right To Sell
- Listing terms: Cash
Estimated market value
Not available
Estimated sales range
Not available
Not available
Price history
Price history
| Date | Event | Price |
|---|---|---|
| 10/7/2024 | Pending sale | $1,999,999$491/sqft |
Source: | ||
| 9/23/2024 | Listed for sale | $1,999,999$491/sqft |
Source: | ||
Public tax history
Public tax history
Tax history is unavailable.BuyAbility℠ payment
Estimated monthly payment
Boost your down payment with 6% savings match
Earn up to a 6% match & get a competitive APY with a *. Zillow has partnered with to help get you home faster.
Learn more*Terms apply. Match provided by Foyer. Account offered by Pacific West Bank, Member FDIC.Climate risks
Neighborhood: New Hempstead
Nearby schools
GreatSchools rating
- 5/10Hempstead Elementary SchoolGrades: K-6Distance: 0.8 mi
- 2/10Pomona Middle SchoolGrades: 7-8Distance: 0.9 mi
- 3/10Ramapo High SchoolGrades: 9-12Distance: 1.5 mi
Schools provided by the listing agent
- Elementary: Viola Elementary School
- Middle: Suffern Middle School
- High: Suffern Senior High School
Source: OneKey® MLS. This data may not be complete. We recommend contacting the local school district to confirm school assignments for this home.
- Loading




