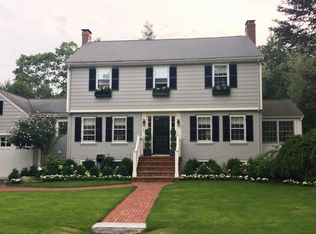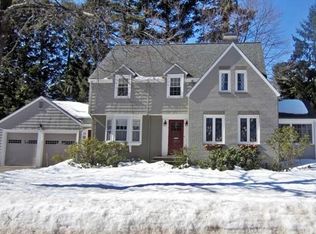Sold for $2,250,000
$2,250,000
27 Appleby Rd, Wellesley, MA 02482
4beds
2,986sqft
Single Family Residence
Built in 1937
10,110 Square Feet Lot
$2,343,000 Zestimate®
$754/sqft
$6,694 Estimated rent
Home value
$2,343,000
$2.16M - $2.55M
$6,694/mo
Zestimate® history
Loading...
Owner options
Explore your selling options
What's special
1937 English Colonial, incredible charm, blocks to town center/train, fenced private back yard, dead end street leads to the Brook Path. Beautifully updated and cared for home is move in ready; new windows, remodeled kitchen/mud room, bathrooms updated, beautiful hardwood floors, laundry in the lower level and deck. Open floor plan has a nice bright kitchen/family room with fireplace, cathedral ceiling, glass doors to deck overlooking backyard. Front to back living room also with fireplace and glass doors to deck, bright office with built-ins, dining room with corner built-in, and mudroom Primary ensuite has cathedral ceilings and fresh and airy. Second large bedroom with walk-in closet and new full bath. Additional 2 bedrooms and updated hall bath. Walk up attic, insulated. Lower level has a gameroom/playroom, laundry and additional finished room plus storage. Enclosed backyard with shed for storage. Come see.
Zillow last checked: 8 hours ago
Listing updated: August 15, 2024 at 01:47pm
Listed by:
Jane Wemyss 617-803-5149,
Compass 781-365-9954
Bought with:
The Tabassi Team
RE/MAX Partners Relocation
Source: MLS PIN,MLS#: 73249895
Facts & features
Interior
Bedrooms & bathrooms
- Bedrooms: 4
- Bathrooms: 4
- Full bathrooms: 3
- 1/2 bathrooms: 1
Primary bedroom
- Features: Bathroom - Full, Cathedral Ceiling(s), Closet, Flooring - Hardwood
- Level: Second
- Area: 306
- Dimensions: 18 x 17
Bedroom 2
- Features: Bathroom - Full, Walk-In Closet(s)
- Level: Second
- Area: 204
- Dimensions: 17 x 12
Bedroom 3
- Features: Closet, Flooring - Hardwood
- Level: Second
- Area: 108
- Dimensions: 12 x 9
Bedroom 4
- Features: Closet, Flooring - Hardwood
- Level: Second
- Area: 152
- Dimensions: 19 x 8
Primary bathroom
- Features: Yes
Bathroom 1
- Features: Bathroom - Half
- Level: First
Bathroom 2
- Features: Bathroom - Full, Flooring - Stone/Ceramic Tile
- Level: Second
Bathroom 3
- Features: Bathroom - Full, Flooring - Stone/Ceramic Tile
- Level: Second
Dining room
- Features: Closet/Cabinets - Custom Built, Flooring - Hardwood
- Level: First
- Area: 306
- Dimensions: 18 x 17
Family room
- Features: Cathedral Ceiling(s), Flooring - Hardwood, Deck - Exterior, Exterior Access, Open Floorplan, Recessed Lighting, Slider
- Level: First
- Area: 304
- Dimensions: 19 x 16
Kitchen
- Features: Flooring - Wood, Countertops - Upgraded, Breakfast Bar / Nook, Cabinets - Upgraded, Open Floorplan
- Level: First
- Area: 168
- Dimensions: 14 x 12
Living room
- Features: Flooring - Hardwood
- Level: First
- Area: 276
- Dimensions: 23 x 12
Office
- Features: Closet/Cabinets - Custom Built, Flooring - Hardwood
- Level: Basement
- Area: 117
- Dimensions: 13 x 9
Heating
- Baseboard, Natural Gas
Cooling
- Central Air
Appliances
- Included: Range, Oven, Dishwasher, Disposal, Microwave, Refrigerator, Freezer, Washer, Dryer
- Laundry: In Basement
Features
- Closet/Cabinets - Custom Built, Closet, Home Office, Play Room, Game Room, Mud Room, Walk-up Attic
- Flooring: Wood, Tile, Carpet, Flooring - Hardwood, Flooring - Wall to Wall Carpet, Laminate, Flooring - Stone/Ceramic Tile
- Windows: Insulated Windows, Screens
- Basement: Full,Partially Finished,Interior Entry,Sump Pump
- Number of fireplaces: 2
- Fireplace features: Family Room, Living Room
Interior area
- Total structure area: 2,986
- Total interior livable area: 2,986 sqft
Property
Parking
- Total spaces: 6
- Parking features: Attached, Garage Door Opener, Paved Drive, Off Street, Paved
- Attached garage spaces: 2
- Uncovered spaces: 4
Features
- Patio & porch: Deck
- Exterior features: Deck, Rain Gutters, Storage, Professional Landscaping, Screens, Garden
- Fencing: Fenced/Enclosed
- Waterfront features: Lake/Pond, 1 to 2 Mile To Beach, Beach Ownership(Other (See Remarks))
Lot
- Size: 10,110 sqft
Details
- Parcel number: M:125 R:115 S:,262248
- Zoning: SR10
Construction
Type & style
- Home type: SingleFamily
- Architectural style: Colonial
- Property subtype: Single Family Residence
Materials
- Foundation: Concrete Perimeter
- Roof: Shingle
Condition
- Year built: 1937
Utilities & green energy
- Electric: Circuit Breakers
- Sewer: Public Sewer
- Water: Public
- Utilities for property: for Gas Range
Community & neighborhood
Community
- Community features: Public Transportation, Shopping, Tennis Court(s), Park, Walk/Jog Trails, Bike Path, Highway Access, House of Worship, Private School, Public School
Location
- Region: Wellesley
Other
Other facts
- Listing terms: Contract
Price history
| Date | Event | Price |
|---|---|---|
| 8/15/2024 | Sold | $2,250,000+12.8%$754/sqft |
Source: MLS PIN #73249895 Report a problem | ||
| 6/12/2024 | Contingent | $1,995,000$668/sqft |
Source: MLS PIN #73249895 Report a problem | ||
| 6/10/2024 | Listed for sale | $1,995,000+58.5%$668/sqft |
Source: MLS PIN #73249895 Report a problem | ||
| 8/20/2013 | Sold | $1,259,000$422/sqft |
Source: Public Record Report a problem | ||
| 4/19/2013 | Listing removed | $1,259,000$422/sqft |
Source: Rutledge Properties #71510248 Report a problem | ||
Public tax history
| Year | Property taxes | Tax assessment |
|---|---|---|
| 2025 | $19,069 +8% | $1,855,000 +9.4% |
| 2024 | $17,655 +1.1% | $1,696,000 +11.2% |
| 2023 | $17,461 +6.2% | $1,525,000 +8.3% |
Find assessor info on the county website
Neighborhood: 02482
Nearby schools
GreatSchools rating
- 9/10Hunnewell Elementary SchoolGrades: K-5Distance: 0.5 mi
- 8/10Wellesley Middle SchoolGrades: 6-8Distance: 1 mi
- 10/10Wellesley High SchoolGrades: 9-12Distance: 1.1 mi

