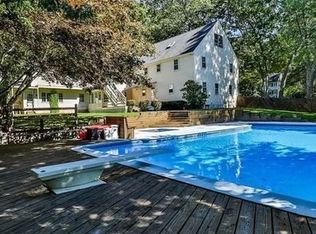This sunny, spacious, beautifully updated & lovingly maintained Colonial is a charm. The remodeled white kitchen with granite counters and thoughtfully crafted cabinetry has a Liebherr refrigerator and freezer and separate beverage refrig, Miele double ovens (lower with convection and rotisserie; upper microwave and oven), propane cooktop,bakers pantry,appliance garage and breakfast peninsula. Step into the window filled family room, soak in the light and enjoy cozy fires with a new hearth ! The formal living room (with recently added built-ins and artwork lighting) and dining room are perfect for entertaining friends and family. A total of five bedrooms on the second floor, a cathedral master bedroom suite w/updated bath and closet space plus 4 additional bedrooms with updated full bath. Basement offers additional finished space for exercise or crafts! Hardwood floors throughout the first floor, 2 car garage with bonus room above. Many recent improvements! Don't miss this one!
This property is off market, which means it's not currently listed for sale or rent on Zillow. This may be different from what's available on other websites or public sources.
