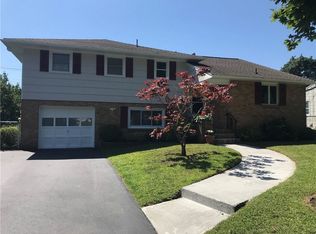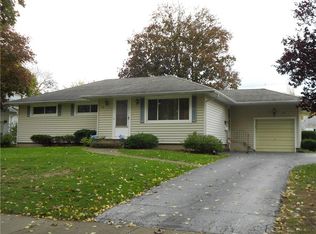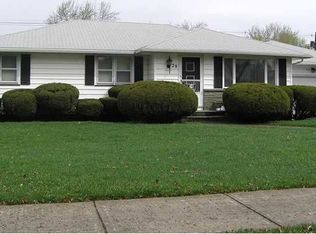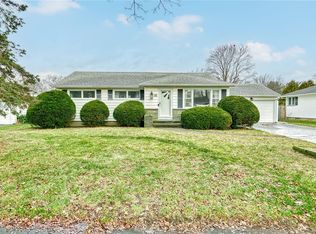Closed
$190,000
27 Angora Dr, Rochester, NY 14617
3beds
1,191sqft
Single Family Residence
Built in 1956
10,018.8 Square Feet Lot
$202,900 Zestimate®
$160/sqft
$2,064 Estimated rent
Maximize your home sale
Get more eyes on your listing so you can sell faster and for more.
Home value
$202,900
$189,000 - $217,000
$2,064/mo
Zestimate® history
Loading...
Owner options
Explore your selling options
What's special
Welcome home to this vinyl sided ranch style home in Irondequoit! Spacious Living Room with windows overlooking the front yard. Eat-in Kitchen with great cabinet space and convenient access to the backyard and patio. Three nice sized bedrooms. Full bath with new vanity. Hardwood floors throughout. Thermopane windows and a tear off roof done within the last 10 years. Well maintained mechanics. 1.5 car attached garage. Great location ~ near shopping, West Irondequoit schools and the expressway! A little updating will make this one shine! Seller would like to leave all appliances, ping pong table, pool table, extra dryer & bedroom furniture for the new owners. Delayed Negotiations - offers due on Tuesday, October 8th at 2:00 p.m.
Zillow last checked: 8 hours ago
Listing updated: November 15, 2024 at 06:54pm
Listed by:
Elaine E. Pelissier 585-749-7806,
Keller Williams Realty Greater Rochester
Bought with:
Jennifer B. LaRoche, 10401237373
Keller Williams Realty Gateway
Source: NYSAMLSs,MLS#: R1569428 Originating MLS: Rochester
Originating MLS: Rochester
Facts & features
Interior
Bedrooms & bathrooms
- Bedrooms: 3
- Bathrooms: 1
- Full bathrooms: 1
- Main level bathrooms: 1
- Main level bedrooms: 3
Heating
- Gas, Forced Air
Cooling
- Central Air
Appliances
- Included: Dryer, Exhaust Fan, Gas Oven, Gas Range, Gas Water Heater, Refrigerator, Range Hood, Washer
- Laundry: In Basement
Features
- Entrance Foyer, Eat-in Kitchen, Pantry, Window Treatments, Main Level Primary, Programmable Thermostat
- Flooring: Hardwood, Laminate, Tile, Varies
- Windows: Drapes
- Basement: Full
- Has fireplace: No
Interior area
- Total structure area: 1,191
- Total interior livable area: 1,191 sqft
Property
Parking
- Total spaces: 1.5
- Parking features: Attached, Electricity, Garage
- Attached garage spaces: 1.5
Features
- Levels: One
- Stories: 1
- Patio & porch: Patio
- Exterior features: Blacktop Driveway, Patio
Lot
- Size: 10,018 sqft
- Dimensions: 84 x 120
- Features: Rectangular, Rectangular Lot, Residential Lot
Details
- Parcel number: 2634000910700001022000
- Special conditions: Standard
Construction
Type & style
- Home type: SingleFamily
- Architectural style: Ranch
- Property subtype: Single Family Residence
Materials
- Vinyl Siding, Copper Plumbing
- Foundation: Block
- Roof: Asphalt
Condition
- Resale
- Year built: 1956
Utilities & green energy
- Electric: Fuses
- Sewer: Connected
- Water: Connected, Public
- Utilities for property: Cable Available, Sewer Connected, Water Connected
Green energy
- Energy efficient items: Windows
Community & neighborhood
Location
- Region: Rochester
- Subdivision: Angora Heights
HOA & financial
HOA
- Amenities included: None
Other
Other facts
- Listing terms: Cash,Conventional,FHA,VA Loan
Price history
| Date | Event | Price |
|---|---|---|
| 11/13/2024 | Sold | $190,000+12.4%$160/sqft |
Source: | ||
| 10/9/2024 | Pending sale | $169,000$142/sqft |
Source: | ||
| 10/2/2024 | Listed for sale | $169,000+107.4%$142/sqft |
Source: | ||
| 8/7/2003 | Sold | $81,500$68/sqft |
Source: Public Record Report a problem | ||
Public tax history
| Year | Property taxes | Tax assessment |
|---|---|---|
| 2024 | -- | $167,000 |
| 2023 | -- | $167,000 +58.9% |
| 2022 | -- | $105,100 |
Find assessor info on the county website
Neighborhood: 14617
Nearby schools
GreatSchools rating
- 9/10Brookview SchoolGrades: K-3Distance: 0.2 mi
- 6/10Dake Junior High SchoolGrades: 7-8Distance: 1.2 mi
- 8/10Irondequoit High SchoolGrades: 9-12Distance: 1.1 mi
Schools provided by the listing agent
- Elementary: Brookview
- Middle: Rogers Middle
- High: Irondequoit High
- District: West Irondequoit
Source: NYSAMLSs. This data may not be complete. We recommend contacting the local school district to confirm school assignments for this home.



