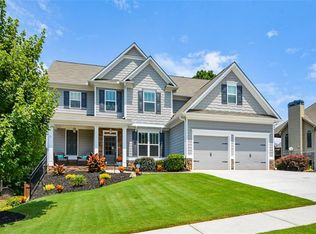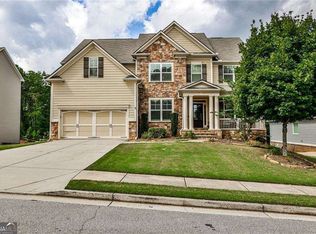Closed
$544,500
27 Angel Oak Trl, Dallas, GA 30132
5beds
2,880sqft
Single Family Residence
Built in 2018
0.33 Acres Lot
$552,400 Zestimate®
$189/sqft
$2,709 Estimated rent
Home value
$552,400
$497,000 - $613,000
$2,709/mo
Zestimate® history
Loading...
Owner options
Explore your selling options
What's special
PRISTINE HOME with an amazing view. *** REDUCED PRICE *** A must see home with upgrades throughout plus a beautiful covered back deck overlooking a huge, level, fully landscaped back yard. This home has been meticulously maintained and just received fresh paint on the entire exterior. Upgrades include hardwood floors throughout most of the main level, covered back deck, epoxy on garage floor, basement stubbed for future bathroom, concrete patio the same size as the deck, rocker switches throughout, granite countertops, tile backsplash in kitchen, upgraded 42" wall cabinets and pull handles, stainless steel appliances, tile showers in master and guest bath on main floor, lever door knobs, and much more. The covered back deck is very comfortable and has a view for miles that is very relaxing. This home is near the top of a hill but still has a level front and back yard plus a level driveway. The back yard has plenty of space to play ball with kids (or adults) and is fully sodded. With a guest or mother-in-law bedroom on the main level with a full bath, this house presses all the right buttons. Back on the market due to no fault of the seller.
Zillow last checked: 8 hours ago
Listing updated: December 12, 2024 at 11:02am
Listed by:
Dwayne Edde 770-403-9240,
Atlanta Communities,
Caleb Edde 404-754-6320,
Atlanta Communities
Bought with:
Callie Ruffus, 360915
Keller Williams Realty
Source: GAMLS,MLS#: 10260212
Facts & features
Interior
Bedrooms & bathrooms
- Bedrooms: 5
- Bathrooms: 4
- Full bathrooms: 4
- Main level bathrooms: 1
- Main level bedrooms: 1
Dining room
- Features: Separate Room
Kitchen
- Features: Breakfast Bar, Kitchen Island, Walk-in Pantry
Heating
- Central, Forced Air, Natural Gas
Cooling
- Ceiling Fan(s), Central Air, Electric
Appliances
- Included: Dishwasher, Disposal, Gas Water Heater, Microwave, Stainless Steel Appliance(s)
- Laundry: Upper Level
Features
- Double Vanity, High Ceilings, Tray Ceiling(s), Vaulted Ceiling(s), Walk-In Closet(s)
- Flooring: Carpet, Hardwood, Stone
- Windows: Double Pane Windows
- Basement: Bath/Stubbed,Daylight,Exterior Entry,Unfinished
- Attic: Pull Down Stairs
- Number of fireplaces: 1
- Fireplace features: Factory Built, Family Room, Gas Log
- Common walls with other units/homes: No Common Walls
Interior area
- Total structure area: 2,880
- Total interior livable area: 2,880 sqft
- Finished area above ground: 2,880
- Finished area below ground: 0
Property
Parking
- Parking features: Garage, Garage Door Opener, Kitchen Level
- Has garage: Yes
Features
- Levels: Two
- Stories: 2
- Patio & porch: Deck
- Has view: Yes
- View description: Mountain(s)
- Body of water: None
Lot
- Size: 0.33 Acres
- Features: Level
Details
- Parcel number: 79871
- Special conditions: Agent/Seller Relationship
Construction
Type & style
- Home type: SingleFamily
- Architectural style: Contemporary,Craftsman
- Property subtype: Single Family Residence
Materials
- Brick
- Roof: Composition
Condition
- Resale
- New construction: No
- Year built: 2018
Utilities & green energy
- Electric: 220 Volts
- Sewer: Public Sewer
- Water: Public
- Utilities for property: Cable Available, Electricity Available, Natural Gas Available, Phone Available, Sewer Available, Underground Utilities, Water Available
Community & neighborhood
Security
- Security features: Carbon Monoxide Detector(s), Smoke Detector(s)
Community
- Community features: Clubhouse, Park, Playground, Pool, Sidewalks, Street Lights, Tennis Court(s), Tennis Team, Walk To Schools, Near Shopping
Location
- Region: Dallas
- Subdivision: Seven Hills
HOA & financial
HOA
- Has HOA: Yes
- HOA fee: $875 annually
- Services included: Facilities Fee, Management Fee, Reserve Fund, Swimming, Tennis
Other
Other facts
- Listing agreement: Exclusive Right To Sell
Price history
| Date | Event | Price |
|---|---|---|
| 12/12/2024 | Sold | $544,500$189/sqft |
Source: | ||
| 11/11/2024 | Pending sale | $544,500$189/sqft |
Source: | ||
| 10/28/2024 | Price change | $544,500-1.8%$189/sqft |
Source: | ||
| 10/8/2024 | Price change | $554,500-0.9%$193/sqft |
Source: | ||
| 8/23/2024 | Price change | $559,500-1%$194/sqft |
Source: | ||
Public tax history
| Year | Property taxes | Tax assessment |
|---|---|---|
| 2025 | $5,429 -3.7% | $221,492 -0.2% |
| 2024 | $5,638 -3.2% | $222,016 -0.6% |
| 2023 | $5,823 +10.9% | $223,360 +23.6% |
Find assessor info on the county website
Neighborhood: 30132
Nearby schools
GreatSchools rating
- 6/10Floyd L. Shelton Elementary School At CrossroadGrades: PK-5Distance: 1.5 mi
- 6/10Lena Mae Moses Middle SchoolGrades: 6-8Distance: 3.4 mi
- 7/10North Paulding High SchoolGrades: 9-12Distance: 4.6 mi
Schools provided by the listing agent
- Elementary: Floyd L Shelton
- Middle: McClure
- High: North Paulding
Source: GAMLS. This data may not be complete. We recommend contacting the local school district to confirm school assignments for this home.
Get a cash offer in 3 minutes
Find out how much your home could sell for in as little as 3 minutes with a no-obligation cash offer.
Estimated market value
$552,400
Get a cash offer in 3 minutes
Find out how much your home could sell for in as little as 3 minutes with a no-obligation cash offer.
Estimated market value
$552,400

