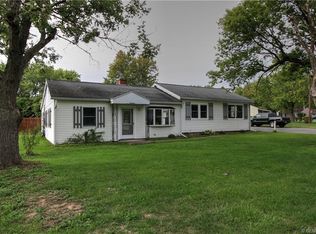Closed
$145,000
27 Amherst Rd, Waterloo, NY 13165
3beds
1,160sqft
Single Family Residence
Built in 1951
0.32 Acres Lot
$151,500 Zestimate®
$125/sqft
$1,964 Estimated rent
Home value
$151,500
Estimated sales range
Not available
$1,964/mo
Zestimate® history
Loading...
Owner options
Explore your selling options
What's special
Welcome to this nicely updated Waterloo Village home featuring 3Bedrooms and 2 full Baths plus spacious breezeway and 2-car garage with work shop, located on a quiet cul-de-sac. In 2014 there were major renovations to the interior and exterior which included new tear-off roof, fha furnace, windows and doors, flooring, insulation and electric upgrade. In 2017 a spacious front porch was added as well as the remodeling of one bathroom making it fully handicap accessible. In 2018 multiple safety and air quality and energy efficient improvements were made throughout the home. Time to make this house your next "Home Sweet Home"!
Delayed negotiations due: June 3rd at 5:00 p.m.
Zillow last checked: 8 hours ago
Listing updated: August 01, 2024 at 11:11am
Listed by:
Carol A. Van Horn 315-789-6768,
Coldwell Banker Finger Lakes
Bought with:
Wm. Hugh Turner, 30TU0795420
Mitchell Pierson, Jr., Inc.
Source: NYSAMLSs,MLS#: R1540395 Originating MLS: Rochester
Originating MLS: Rochester
Facts & features
Interior
Bedrooms & bathrooms
- Bedrooms: 3
- Bathrooms: 2
- Full bathrooms: 2
- Main level bathrooms: 2
- Main level bedrooms: 3
Heating
- Gas, Forced Air
Cooling
- Window Unit(s)
Appliances
- Included: Dryer, Dishwasher, Exhaust Fan, Gas Oven, Gas Range, Gas Water Heater, Microwave, Refrigerator, Range Hood, Washer
- Laundry: Main Level
Features
- Ceiling Fan(s), Eat-in Kitchen, Separate/Formal Living Room, Kitchen Island, Pull Down Attic Stairs, Sliding Glass Door(s), Bedroom on Main Level
- Flooring: Carpet, Resilient, Tile, Varies
- Doors: Sliding Doors
- Windows: Thermal Windows
- Attic: Pull Down Stairs
- Has fireplace: No
Interior area
- Total structure area: 1,160
- Total interior livable area: 1,160 sqft
Property
Parking
- Total spaces: 2
- Parking features: Attached, Electricity, Garage, Workshop in Garage, Driveway
- Attached garage spaces: 2
Accessibility
- Accessibility features: Accessible Full Bath, Accessible Bedroom
Features
- Levels: One
- Stories: 1
- Patio & porch: Open, Porch
- Exterior features: Blacktop Driveway
Lot
- Size: 0.32 Acres
- Dimensions: 89 x 155
- Features: Cul-De-Sac, Irregular Lot, Residential Lot
Details
- Parcel number: 453801008.00000001060.0000000
- Special conditions: Trust
Construction
Type & style
- Home type: SingleFamily
- Architectural style: Ranch
- Property subtype: Single Family Residence
Materials
- Vinyl Siding
- Foundation: Poured, Slab
- Roof: Asphalt
Condition
- Resale
- Year built: 1951
Utilities & green energy
- Sewer: Connected
- Water: Connected, Public
- Utilities for property: Cable Available, High Speed Internet Available, Sewer Connected, Water Connected
Community & neighborhood
Location
- Region: Waterloo
Other
Other facts
- Listing terms: Cash,Conventional,USDA Loan
Price history
| Date | Event | Price |
|---|---|---|
| 7/30/2024 | Sold | $145,000+11.5%$125/sqft |
Source: | ||
| 6/6/2024 | Pending sale | $130,000$112/sqft |
Source: | ||
| 5/25/2024 | Listed for sale | $130,000+370.8%$112/sqft |
Source: | ||
| 7/24/2000 | Sold | $27,615$24/sqft |
Source: Public Record Report a problem | ||
Public tax history
| Year | Property taxes | Tax assessment |
|---|---|---|
| 2024 | -- | $77,700 |
| 2023 | -- | $77,700 |
| 2022 | -- | $77,700 |
Find assessor info on the county website
Neighborhood: 13165
Nearby schools
GreatSchools rating
- 6/10La Fayette SchoolGrades: 3-5Distance: 0.2 mi
- 4/10Waterloo Middle SchoolGrades: 6-8Distance: 1.2 mi
- 4/10Waterloo High SchoolGrades: 9-12Distance: 1.2 mi
Schools provided by the listing agent
- District: Waterloo
Source: NYSAMLSs. This data may not be complete. We recommend contacting the local school district to confirm school assignments for this home.
