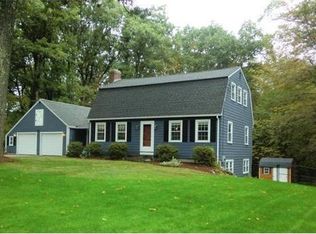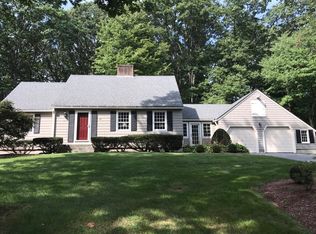Sold for $955,000 on 07/09/24
$955,000
27 Amble Rd, Chelmsford, MA 01824
4beds
3,164sqft
Single Family Residence
Built in 1966
1.01 Acres Lot
$975,400 Zestimate®
$302/sqft
$4,604 Estimated rent
Home value
$975,400
$897,000 - $1.06M
$4,604/mo
Zestimate® history
Loading...
Owner options
Explore your selling options
What's special
Meticulously maintained Contemporary Colonial situated in highly desirable Hitchinpost neighborhood is perfect for everyday living & entertaining.Featuring a sunny eat-in kitchen w/granite island,sky lights,ample cabinet space, & sliders to the large deck, this cathedral ceiling space flows beautifully into a dining area & large family rm w/built ins plus a convenient 3/4 tiled bath! Front to back first floor primary suite includes plenty of closet space & a huge bath w/jacuzzi, tiled shower, & lots of storage.First floor is complete w/ a bright living room w/ fireplace,dining room/ sitting room,lots of hardwood, & crown moldings. 2nd floor offers three generously sized bedrooms,huge full bath, & a walk in cedar closet.The outstanding backyard includes a classic brick patio w/ fire pit &lush landscaping. 2 car garage w/attached exercise rm, walk out basement filled w/expansion possibilities, tons of storage, plus easy access to highways, schools, and shopping make this your dream home!
Zillow last checked: 8 hours ago
Listing updated: July 09, 2024 at 11:07am
Listed by:
Shannon Forsythe 617-943-2619,
Century 21 Your Way 978-710-7490
Bought with:
Flynn Team
Keller Williams Realty-Merrimack
Source: MLS PIN,MLS#: 73231780
Facts & features
Interior
Bedrooms & bathrooms
- Bedrooms: 4
- Bathrooms: 3
- Full bathrooms: 3
- Main level bathrooms: 1
- Main level bedrooms: 1
Primary bedroom
- Features: Bathroom - Full, Closet, Flooring - Hardwood
- Level: Main,First
- Area: 490
- Dimensions: 20.42 x 24
Bedroom 2
- Features: Flooring - Laminate
- Level: Second
- Area: 123.75
- Dimensions: 13.5 x 9.17
Bedroom 3
- Features: Flooring - Laminate
- Level: Second
- Area: 163
- Dimensions: 12 x 13.58
Bedroom 4
- Features: Flooring - Laminate
- Level: Second
- Area: 215.63
- Dimensions: 12.5 x 17.25
Primary bathroom
- Features: Yes
Bathroom 1
- Features: Flooring - Stone/Ceramic Tile, Jacuzzi / Whirlpool Soaking Tub
- Level: Main,First
Bathroom 2
- Features: Bathroom - 3/4, Bathroom - With Shower Stall, Flooring - Stone/Ceramic Tile
- Level: First
Bathroom 3
- Features: Flooring - Stone/Ceramic Tile
- Level: Second
- Area: 92.63
- Dimensions: 9.5 x 9.75
Dining room
- Features: Flooring - Hardwood
- Level: First
- Area: 173.33
- Dimensions: 17.33 x 10
Family room
- Features: Flooring - Hardwood
- Level: First
- Area: 272
- Dimensions: 16 x 17
Kitchen
- Features: Flooring - Stone/Ceramic Tile
- Level: First
Living room
- Features: Flooring - Hardwood
- Level: First
- Area: 435.16
- Dimensions: 23.42 x 18.58
Office
- Features: Flooring - Laminate
- Level: Second
- Area: 96.25
- Dimensions: 10.5 x 9.17
Heating
- Baseboard, Natural Gas
Cooling
- Window Unit(s), None
Appliances
- Laundry: In Basement, Electric Dryer Hookup, Washer Hookup
Features
- Home Office, Exercise Room
- Flooring: Tile, Laminate, Hardwood
- Doors: French Doors
- Basement: Full,Walk-Out Access,Interior Entry,Concrete,Unfinished
- Number of fireplaces: 1
Interior area
- Total structure area: 3,164
- Total interior livable area: 3,164 sqft
Property
Parking
- Total spaces: 6
- Parking features: Attached, Garage Door Opener, Storage, Paved Drive, Off Street
- Attached garage spaces: 2
- Uncovered spaces: 4
Features
- Patio & porch: Deck - Wood, Patio
- Exterior features: Deck - Wood, Patio, Storage, Professional Landscaping, Fenced Yard, Garden
- Fencing: Fenced
Lot
- Size: 1.01 Acres
- Features: Wooded, Easements, Gentle Sloping
Details
- Parcel number: 3907850
- Zoning: RB
Construction
Type & style
- Home type: SingleFamily
- Architectural style: Colonial
- Property subtype: Single Family Residence
Materials
- Frame
- Foundation: Concrete Perimeter
- Roof: Shingle
Condition
- Year built: 1966
Utilities & green energy
- Electric: Circuit Breakers, 200+ Amp Service
- Sewer: Public Sewer
- Water: Public
- Utilities for property: for Gas Range, for Electric Dryer, Washer Hookup
Community & neighborhood
Community
- Community features: Public Transportation, Shopping, Walk/Jog Trails
Location
- Region: Chelmsford
Other
Other facts
- Listing terms: Contract
- Road surface type: Paved
Price history
| Date | Event | Price |
|---|---|---|
| 7/9/2024 | Sold | $955,000+6.1%$302/sqft |
Source: MLS PIN #73231780 Report a problem | ||
| 5/1/2024 | Listed for sale | $899,900+42.8%$284/sqft |
Source: MLS PIN #73231780 Report a problem | ||
| 12/21/2018 | Sold | $630,000+0.8%$199/sqft |
Source: Public Record Report a problem | ||
| 10/21/2018 | Price change | $624,900-2.2%$198/sqft |
Source: Redfin Corp. #72397032 Report a problem | ||
| 9/18/2018 | Listed for sale | $639,000+281.5%$202/sqft |
Source: Redfin Corp. #72397032 Report a problem | ||
Public tax history
| Year | Property taxes | Tax assessment |
|---|---|---|
| 2025 | $12,517 +5.2% | $900,500 +3% |
| 2024 | $11,903 +7.4% | $873,900 +13.3% |
| 2023 | $11,079 +6.8% | $771,000 +17.2% |
Find assessor info on the county website
Neighborhood: Hitchingpost
Nearby schools
GreatSchools rating
- 7/10Byam SchoolGrades: K-4Distance: 1.3 mi
- 7/10Col Moses Parker SchoolGrades: 5-8Distance: 1.8 mi
- 8/10Chelmsford High SchoolGrades: 9-12Distance: 2.1 mi
Get a cash offer in 3 minutes
Find out how much your home could sell for in as little as 3 minutes with a no-obligation cash offer.
Estimated market value
$975,400
Get a cash offer in 3 minutes
Find out how much your home could sell for in as little as 3 minutes with a no-obligation cash offer.
Estimated market value
$975,400

