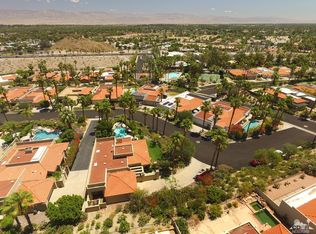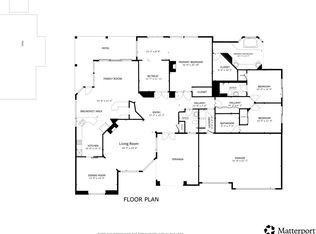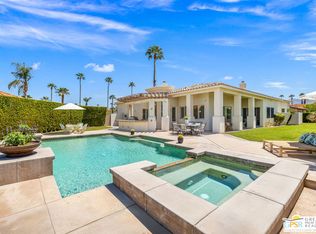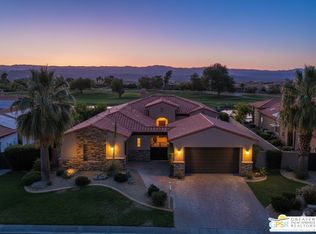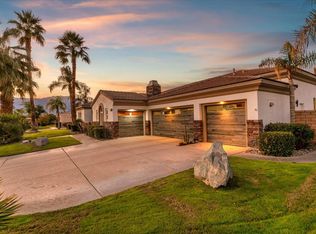Previously appraised @ $1,700,000. - Currently offered @ $1,225,000 by Motiveted Seller ~ ~ VIEWS. VIEWS. VIEWS. PRIVACY! ~ Gated Mirage Cove, Coveted and secluded ~ where Quiet Privacy abounds. Only 69 homes terraced on the hillside with 360-degree mountain views and city lights. This home offers three bedrooms, including two ensuite primary suites, three recently upgraded baths (Two En~Suite and 1 bath with walk-in shower. Approximately 2,750 square feet (per assessor). Private driveway to attached oversized two-car two garage Plus with two additional parking spaces. Gated, free on-site RV parking lot ~ Leaded glass double-door entry. Neutral ceramic tile flooring. Bathrooms with travertine flooring. Ensuite bedrooms feature newer carpet. All NEWER energy-efficient windows and glass doors recently replaced. The spacious kitchen has granite counters, custom cabinetry, and newer stainless appliances. Large living room with adjoining semi-formal dining area. Separate Family/Media room. Oversized .40-acre site with saline swimming pool and spa. Property has been updated over the last 1.5 years, addressing nearly all surfaces including quartz counters, cabinetry, windows, sliding doors with screens, HVAC and attic ducting, and roof servicing. Some furnishings available. Mirage Cove community offers an almost Olympic-size pool, spa, tennis courts, and pickleball courts. This gated hillside neighborhood consists of just 69 homes ranging from 2,200 to over 3,000 square feet on terraced, pool-size lots with mountain views. Homes are typically priced from $1,100,000 to $2,100,000.
For sale
Listing Provided by:
Scott Ward DRE #01711218 760-464-2611,
Bennion Deville Homes,
David Banks DRE #00851491 760-408-9000,
Bennion Deville Homes
Price cut: $50K (1/21)
$1,175,000
27 Alta Vis, Rancho Mirage, CA 92270
3beds
2,750sqft
Est.:
Single Family Residence
Built in 1989
0.4 Acres Lot
$1,153,200 Zestimate®
$427/sqft
$700/mo HOA
What's special
- 149 days |
- 937 |
- 31 |
Zillow last checked: 8 hours ago
Listing updated: January 21, 2026 at 02:58pm
Listing Provided by:
Scott Ward DRE #01711218 760-464-2611,
Bennion Deville Homes,
David Banks DRE #00851491 760-408-9000,
Bennion Deville Homes
Source: CRMLS,MLS#: 25579865PS Originating MLS: CLAW
Originating MLS: CLAW
Tour with a local agent
Facts & features
Interior
Bedrooms & bathrooms
- Bedrooms: 3
- Bathrooms: 3
- Full bathrooms: 2
- 3/4 bathrooms: 1
Rooms
- Room types: Attic, Family Room, Great Room, Living Room, Other, Utility Room, Dining Room
Bathroom
- Features: Bidet, Linen Closet, Remodeled, Separate Shower, Tub Shower, Vanity
Kitchen
- Features: Granite Counters, Remodeled, Updated Kitchen, Walk-In Pantry
Other
- Features: Walk-In Closet(s)
Heating
- Forced Air, Fireplace(s), Heat Pump, Zoned
Cooling
- Heat Pump
Appliances
- Included: Barbecue, Built-In, Convection Oven, Dishwasher, Electric Oven, Gas Cooktop, Disposal, Microwave, Oven, Refrigerator, Range Hood, Self Cleaning Oven, Vented Exhaust Fan, Dryer, Washer
- Laundry: Laundry Room
Features
- Ceiling Fan(s), Cathedral Ceiling(s), Separate/Formal Dining Room, Furnished, High Ceilings, Open Floorplan, Recessed Lighting, See Remarks, Storage, Two Story Ceilings, Attic, Utility Room, Walk-In Closet(s)
- Flooring: Carpet
- Doors: Double Door Entry, Insulated Doors, Sliding Doors
- Windows: Blinds, Custom Covering(s), Double Pane Windows, Drapes, Plantation Shutters, Screens, Stained Glass, Skylight(s), Shutters
- Has fireplace: Yes
- Fireplace features: Gas Starter, Living Room
- Furnished: Yes
- Common walls with other units/homes: No Common Walls
Interior area
- Total structure area: 2,750
- Total interior livable area: 2,750 sqft
Video & virtual tour
Property
Parking
- Total spaces: 4
- Parking features: Concrete, Door-Multi, Driveway Down Slope From Street, Direct Access, Driveway, Garage, Garage Door Opener, Guest, Heated Garage, RV Potential, RV Gated, RV Access/Parking, Side By Side, Storage, Uncovered
- Attached garage spaces: 2
- Uncovered spaces: 2
Features
- Levels: One
- Stories: 1
- Entry location: Ground Level - no steps
- Patio & porch: Concrete, Covered, Open, Patio
- Has private pool: Yes
- Pool features: Community, Fenced, Filtered, Gunite, Heated, In Ground, Private, Salt Water, Waterfall, Association
- Has spa: Yes
- Spa features: Association, Community, Gunite, Heated, In Ground
- Fencing: Masonry,Stucco Wall,Wrought Iron
- Has view: Yes
- View description: City Lights, Mountain(s), Panoramic, Pool, Valley
Lot
- Size: 0.4 Acres
- Features: Corners Marked, Front Yard, Lawn, Landscaped, Secluded
Details
- Parcel number: 689080016
- Zoning: R-1
- Special conditions: Standard
Construction
Type & style
- Home type: SingleFamily
- Property subtype: Single Family Residence
Materials
- Stucco
- Foundation: Slab
- Roof: Elastomeric,Foam
Condition
- Additions/Alterations,Updated/Remodeled
- New construction: No
- Year built: 1989
Utilities & green energy
- Sewer: Sewer Tap Paid
- Water: Public
Community & HOA
Community
- Features: Gated, Pool
- Security: Carbon Monoxide Detector(s), Security Gate, Gated Community, Smoke Detector(s)
- Subdivision: Mirage Cove
HOA
- Has HOA: Yes
- Amenities included: Controlled Access, Picnic Area, Pool, Pet Restrictions, RV Parking, Spa/Hot Tub, Tennis Court(s), Trash
- HOA fee: $700 monthly
Location
- Region: Rancho Mirage
Financial & listing details
- Price per square foot: $427/sqft
- Tax assessed value: $822,389
- Annual tax amount: $10,506
- Date on market: 8/27/2025
- Listing terms: Cash,Conventional,Fannie Mae,Freddie Mac
- Inclusions: Partially Furnished - Open to conversation ~
- Exclusions: Per Sellers List of Personal Property
Estimated market value
$1,153,200
$1.10M - $1.21M
$7,686/mo
Price history
Price history
| Date | Event | Price |
|---|---|---|
| 1/21/2026 | Price change | $1,175,000-4.1%$427/sqft |
Source: | ||
| 1/5/2026 | Price change | $1,225,000-3.9%$445/sqft |
Source: | ||
| 11/16/2025 | Price change | $1,275,000-5.6%$464/sqft |
Source: | ||
| 11/5/2025 | Price change | $1,350,000-2.5%$491/sqft |
Source: | ||
| 10/27/2025 | Price change | $1,384,985-4.5%$504/sqft |
Source: | ||
Public tax history
Public tax history
| Year | Property taxes | Tax assessment |
|---|---|---|
| 2025 | $10,506 -1.3% | $822,389 +2% |
| 2024 | $10,641 -0.7% | $806,264 +2% |
| 2023 | $10,712 +1.7% | $790,456 +2% |
Find assessor info on the county website
BuyAbility℠ payment
Est. payment
$8,080/mo
Principal & interest
$5823
Property taxes
$1146
Other costs
$1111
Climate risks
Neighborhood: 92270
Nearby schools
GreatSchools rating
- 7/10Rancho Mirage Elementary SchoolGrades: K-5Distance: 2.1 mi
- 4/10Nellie N. Coffman Middle SchoolGrades: 6-8Distance: 2.3 mi
- 6/10Rancho Mirage HighGrades: 9-12Distance: 4.1 mi
