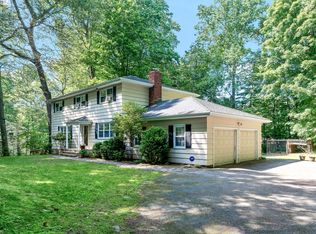Sold for $820,000 on 06/25/25
$820,000
27 Alpine Road, Trumbull, CT 06611
4beds
2,394sqft
Single Family Residence
Built in 1966
1.18 Acres Lot
$840,100 Zestimate®
$343/sqft
$4,607 Estimated rent
Home value
$840,100
$756,000 - $933,000
$4,607/mo
Zestimate® history
Loading...
Owner options
Explore your selling options
What's special
Welcome to 27 Alpine Rd! This charming colonial sits on over an acre in the desirable Canoe Brook Lake Association (CBLA) community. The home features a spacious formal living room with a large picture window and hardwood floors, a formal dining room with hardwood floors, and an eat-in kitchen boasting ample cabinetry, neutral granite countertops, recessed lighting, gas cooking, and a large island perfect for meal prep and casual dining. Enjoy the screened porch off the kitchen, offering serene views of the private backyard-perfect for outdoor meals and relaxation. The main level also includes a powder room, conveniently located laundry, and an inviting family room with a floor-to-ceiling stone fireplace and another large picture window. Upstairs, you'll find a generously sized primary bedroom with hardwood floors, an updated en suite bathroom, and a walk-in closet, plus three additional spacious bedrooms and a hall bath. Additional features include a large, unfinished basement, an attached two-car garage, central air, gas heat, and a generator. Residents enjoy deeded rights to Canoe Brook Lake, a 64-acre freshwater oasis and are just a short stroll to Redcoat Beach, one of four CBLA-maintained beaches offering picnic tables, grills, and boat racks for canoes, kayaks, and paddleboats. Conveniently located near the Merritt Parkway and Fairfield, this home provides both tranquility and excellent commuter access.
Zillow last checked: 8 hours ago
Listing updated: July 23, 2025 at 11:40pm
Listed by:
Elizabeth Kamar 775-240-1502,
William Raveis Real Estate 203-255-6841
Bought with:
Paul L. Philben, RES.0814936
Coldwell Banker Realty
Source: Smart MLS,MLS#: 24082477
Facts & features
Interior
Bedrooms & bathrooms
- Bedrooms: 4
- Bathrooms: 3
- Full bathrooms: 2
- 1/2 bathrooms: 1
Primary bedroom
- Features: Full Bath, Walk-In Closet(s), Hardwood Floor
- Level: Upper
Bedroom
- Features: Hardwood Floor
- Level: Upper
Bedroom
- Features: Wall/Wall Carpet
- Level: Upper
Bedroom
- Features: Hardwood Floor
- Level: Upper
Dining room
- Features: Hardwood Floor
- Level: Main
Family room
- Features: Gas Log Fireplace, Wall/Wall Carpet
- Level: Main
Kitchen
- Features: Granite Counters, Kitchen Island, Tile Floor
- Level: Main
Living room
- Features: Hardwood Floor
- Level: Main
Heating
- Baseboard, Hot Water, Natural Gas
Cooling
- Central Air
Appliances
- Included: Gas Cooktop, Oven, Range Hood, Refrigerator, Dishwasher, Disposal, Washer, Dryer, Gas Water Heater, Water Heater
- Laundry: Main Level
Features
- Basement: Full,Unfinished,Storage Space,Interior Entry,Concrete
- Attic: Pull Down Stairs
- Number of fireplaces: 1
Interior area
- Total structure area: 2,394
- Total interior livable area: 2,394 sqft
- Finished area above ground: 2,394
- Finished area below ground: 0
Property
Parking
- Total spaces: 2
- Parking features: Attached, Garage Door Opener
- Attached garage spaces: 2
Features
- Patio & porch: Screened, Porch
- Exterior features: Underground Sprinkler
- Waterfront features: Walk to Water, Beach Access, Association Required, Access
Lot
- Size: 1.18 Acres
- Features: Few Trees
Details
- Parcel number: 389685
- Zoning: AA
Construction
Type & style
- Home type: SingleFamily
- Architectural style: Colonial
- Property subtype: Single Family Residence
Materials
- Wood Siding
- Foundation: Concrete Perimeter
- Roof: Asphalt
Condition
- New construction: No
- Year built: 1966
Utilities & green energy
- Sewer: Public Sewer
- Water: Public
Community & neighborhood
Community
- Community features: Basketball Court, Golf, Lake, Park, Pool, Public Rec Facilities, Shopping/Mall, Tennis Court(s)
Location
- Region: Trumbull
- Subdivision: Long Hill
HOA & financial
HOA
- Has HOA: Yes
- HOA fee: $262 annually
- Amenities included: Lake/Beach Access
Price history
| Date | Event | Price |
|---|---|---|
| 6/25/2025 | Sold | $820,000+9.3%$343/sqft |
Source: | ||
| 4/30/2025 | Listed for sale | $750,000$313/sqft |
Source: | ||
| 4/1/2025 | Pending sale | $750,000$313/sqft |
Source: | ||
| 3/28/2025 | Listed for sale | $750,000$313/sqft |
Source: | ||
Public tax history
| Year | Property taxes | Tax assessment |
|---|---|---|
| 2025 | $11,827 +2.9% | $321,860 |
| 2024 | $11,492 +1.6% | $321,860 |
| 2023 | $11,309 +1.6% | $321,860 |
Find assessor info on the county website
Neighborhood: Tashua
Nearby schools
GreatSchools rating
- 9/10Jane Ryan SchoolGrades: K-5Distance: 0.9 mi
- 7/10Madison Middle SchoolGrades: 6-8Distance: 0.2 mi
- 10/10Trumbull High SchoolGrades: 9-12Distance: 2.8 mi
Schools provided by the listing agent
- Elementary: Jane Ryan
- Middle: Madison
- High: Trumbull
Source: Smart MLS. This data may not be complete. We recommend contacting the local school district to confirm school assignments for this home.

Get pre-qualified for a loan
At Zillow Home Loans, we can pre-qualify you in as little as 5 minutes with no impact to your credit score.An equal housing lender. NMLS #10287.
Sell for more on Zillow
Get a free Zillow Showcase℠ listing and you could sell for .
$840,100
2% more+ $16,802
With Zillow Showcase(estimated)
$856,902