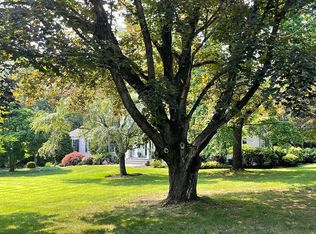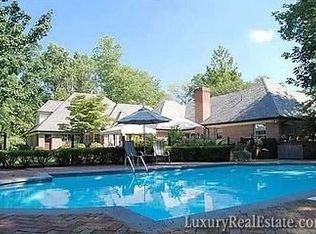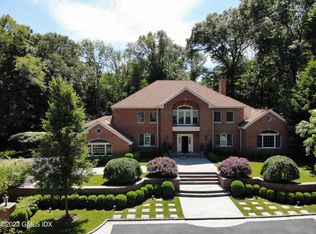On a tranquil cul-de-sac and 2 acres of lush landscaping envelop this sprawling ranch home. Remarkable main level sun drenched living with spacious living room, formal dining room and cozy library with fireplace, book shelves and a wet bar. Eat-in kitchen. Hardwood floors and custom built-ins throughout. Generous master suite with multiple closets and master bathroom. Two additional ensuite bedrooms. Screened porch. Separate garage apartment perfect for long term guests. The property is completed with a generous deck overlooking the private back-yard with in-ground pool, and a two stall attached garage. The perfect escape from the everyday hustle and bustle!
This property is off market, which means it's not currently listed for sale or rent on Zillow. This may be different from what's available on other websites or public sources.


