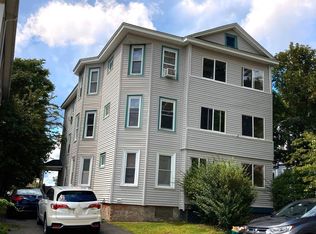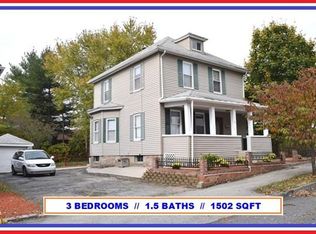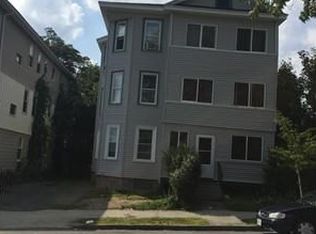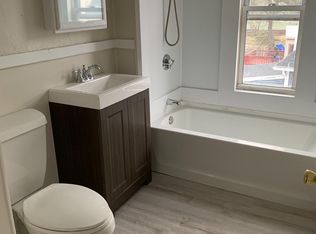Everything has been done! Starting with the Central Air Conditioning sure to make everyone cool & happy. Wait till you look closely, Brand new roof, new easy care vinyl siding, new easy to clean tilt in windows, new over sized driveway, landscaping, Privacy fence at the lawn area.When you walk up the front stairs you & guests will comment how they love the new front door, a high efficiency mahogany look door with leaded oval window. This opens to the East facing front porch a freshly renovated with new windows and more! Walk in and notice the gleaming hardwood floors, fresh paint and lighting fixtures. The expansive eat in kitchen will be the center of attention, boasting granite counters hardwood floors and open to the dining room and family room! French doors & a sunny location for the family room with large private deck make the family room very inviting! Living room with ceiling fan and brand new full bath. 3 large bedrooms master w Walk in closet anther brand new bath. See Discl.
This property is off market, which means it's not currently listed for sale or rent on Zillow. This may be different from what's available on other websites or public sources.



