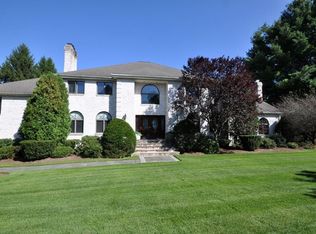Gorgeous Georgian colonial home privately situated in great neighborhood has dramatic views over two acres of lush landscaping and sweeping lawns. Stunning foyer is flanked by an elegant, fire-placed living room, formal dining room and inviting library. The superb kitchen has extensive custom cabinets, new upscale appliances, center island and walk-out breakfast area. Spacious family room has large windows and lovely fireplace flanked by two doors opening to the deck. Second floor has gracious master with bay window, luxurious bath and large walk-in closet, three large family bedrooms, one en-suite, plus a lovely family bath. The walkout lower level has playroom, extra room for overnight quests, exercise area, cedar closet, mudroom and full bath. A light filled home convenient to Concord and West Concord town centers. Easy access to commuter rail, roads, Logan Airport and easy walk to Willard School, Mattison Field and Old Rifle Range Trails and the new Bruce Freeman Trail.
This property is off market, which means it's not currently listed for sale or rent on Zillow. This may be different from what's available on other websites or public sources.
