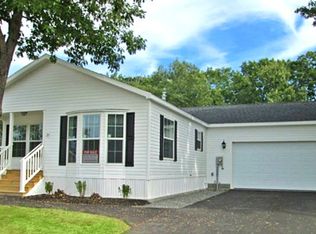Welcome to the lovely 55+ Addison Estates! This 3 bedroom (no closet in 3rd), 2 bath, move-in ready home has lots of curb appeal & low maintenance living at the forefront! Enjoy the great location of being just minutes to major commuting routes, shopping, & restaurants! The covered front porch is welcoming for guest & draws them into your open concept living space. The kitchen is cozy, unique, & designed with function in mind. Plenty of cabinets for storage, SS appliances, stunning SS farmhouse sink, two tiered kitchen island - ideal area for cooking prep while entertaining or optional casual eat-in. The dining area that is open to the kitchen offers a wonderful dry bar w/ above & below cabinets to store your formal dishes or your bar essentials making entertaining a breeze. Entering from your 2 car garage you will find your laundry room with above cabinet storage and utility closet. Off the main hall is your master suite with large walk-in closet, carpeting, & natural light. The master bath has dual sinks, fantastic cabinet storage, & walk-in shower with dual seats. The 2nd bedroom offers a walk-in closet & easy access to guest bath. Enjoy the convenience of an at-home office/study or optional 3rd guest room (no closet) w/ carpeted flooring. A full bath is located off of hall for easy access. Additional features include: central AC, Thermal tilt windows, upgraded kitchen back-splash, landscaped lot, paved driveway, & architectural shingles. Come see all this & more!
This property is off market, which means it's not currently listed for sale or rent on Zillow. This may be different from what's available on other websites or public sources.
