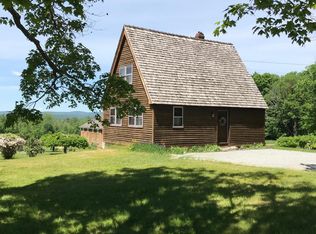Closed
Listed by:
Peter Beauchemin,
Realty One Group Next Level 603-262-3500
Bought with: Keller Williams Realty-Metropolitan
$347,500
27 Alexander Road, Dunbarton, NH 03046
3beds
1,756sqft
Ranch
Built in 1965
0.75 Acres Lot
$-- Zestimate®
$198/sqft
$2,938 Estimated rent
Home value
Not available
Estimated sales range
Not available
$2,938/mo
Zestimate® history
Loading...
Owner options
Explore your selling options
What's special
Cozy Country home with flexible floor plan and character throughout featuring welcoming mudroom with built-in storage and tile floor, lovely living room with hardwood floor, woodstove and crown molding, fantastic fully applianced eat-in kitchen with granite look counter, tile backsplash and floor, dining area, and breakfast bar with seating open to light and bright den, the primary bedroom is currently combined with the 3rd bedroom and full bathroom to create a wonderful primary suite with office or nursery, large 2nd bedroom with built-ins, nice 3/4 bathroom, laundry room (washer and dryer included), and finished garage bonus room with storage above. Plus, unfinished basement, private screened porch, deck with built-in seating, generator hookup (generator included), recently repaved driveway, vinyl siding, attached shed, side deck, and big yard all on wooded lot surrounded by forest in highly desired Bow School District and only minutes to Clough State Park, Stark Pond Wildlife, and Hopkinton Everett OHRV Trails with easy commute to Concord or Manchester. See floorplan, 3D tour, video walk through, and showing packet for additional info. Private showings welcome!
Zillow last checked: 8 hours ago
Listing updated: May 23, 2025 at 01:13pm
Listed by:
Peter Beauchemin,
Realty One Group Next Level 603-262-3500
Bought with:
Nick Regan
Keller Williams Realty-Metropolitan
Source: PrimeMLS,MLS#: 5035461
Facts & features
Interior
Bedrooms & bathrooms
- Bedrooms: 3
- Bathrooms: 2
- Full bathrooms: 1
- 3/4 bathrooms: 1
Heating
- Oil, Forced Air, Hot Air, Wood Stove
Cooling
- None
Appliances
- Included: Dishwasher, Dryer, Freezer, Microwave, Electric Range, Refrigerator, Washer, Electric Water Heater, Tank Water Heater
- Laundry: Laundry Hook-ups, 1st Floor Laundry
Features
- Ceiling Fan(s), Dining Area, Kitchen/Living, Primary BR w/ BA, Natural Light, Natural Woodwork
- Flooring: Carpet, Hardwood, Tile
- Windows: Blinds
- Basement: Crawl Space,Dirt Floor,Partial,Exterior Stairs,Interior Stairs,Sump Pump,Unfinished,Interior Entry
- Attic: Pull Down Stairs
- Number of fireplaces: 1
- Fireplace features: 1 Fireplace, Wood Stove Insert
Interior area
- Total structure area: 2,236
- Total interior livable area: 1,756 sqft
- Finished area above ground: 1,756
- Finished area below ground: 0
Property
Parking
- Parking features: Paved, Driveway, Parking Spaces 3 - 5
- Has uncovered spaces: Yes
Accessibility
- Accessibility features: 1st Floor Bedroom, 1st Floor Laundry
Features
- Levels: One
- Stories: 1
- Patio & porch: Screened Porch
- Exterior features: Deck, Shed
- Frontage length: Road frontage: 156
Lot
- Size: 0.75 Acres
- Features: Country Setting, Level, Wooded
Details
- Parcel number: DUNBMF2B01L05
- Zoning description: RES
- Other equipment: Portable Generator
Construction
Type & style
- Home type: SingleFamily
- Architectural style: Ranch
- Property subtype: Ranch
Materials
- Wood Frame
- Foundation: Block, Concrete, Pier/Column, Pillar/Post/Pier, Block w/ Skim Coating
- Roof: Shingle
Condition
- New construction: No
- Year built: 1965
Utilities & green energy
- Electric: 150 Amp Service, Circuit Breakers, Generator, Generator Ready
- Sewer: Private Sewer, Septic Tank
- Utilities for property: Cable, Satellite
Community & neighborhood
Location
- Region: Dunbarton
Other
Other facts
- Road surface type: Paved
Price history
| Date | Event | Price |
|---|---|---|
| 5/23/2025 | Sold | $347,500-7.3%$198/sqft |
Source: | ||
| 4/16/2025 | Price change | $375,000-6.2%$214/sqft |
Source: | ||
| 4/9/2025 | Listed for sale | $399,900-3.6%$228/sqft |
Source: | ||
| 3/5/2025 | Listing removed | $415,000$236/sqft |
Source: | ||
| 2/21/2025 | Contingent | $415,000$236/sqft |
Source: | ||
Public tax history
| Year | Property taxes | Tax assessment |
|---|---|---|
| 2024 | $5,437 +3.2% | $206,100 |
| 2023 | $5,270 +11.3% | $206,100 |
| 2022 | $4,736 +3.1% | $206,100 |
Find assessor info on the county website
Neighborhood: 03046
Nearby schools
GreatSchools rating
- 5/10Dunbarton Elementary SchoolGrades: K-6Distance: 1.7 mi
- 3/10Weare Middle SchoolGrades: 4-8Distance: 4.6 mi
- 9/10Bow High SchoolGrades: 9-12Distance: 5.5 mi
Schools provided by the listing agent
- Elementary: Dunbarton Elementary
- Middle: Bow Memorial School
- High: Bow High School
- District: Dunbarton
Source: PrimeMLS. This data may not be complete. We recommend contacting the local school district to confirm school assignments for this home.
Get pre-qualified for a loan
At Zillow Home Loans, we can pre-qualify you in as little as 5 minutes with no impact to your credit score.An equal housing lender. NMLS #10287.
