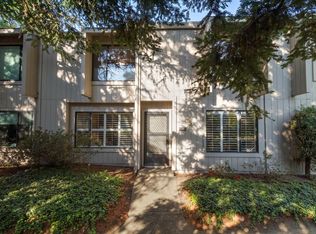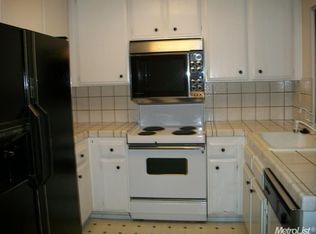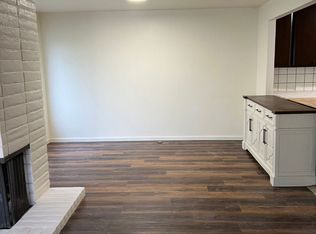Closed
$520,000
27 Adelphi Ct, Sacramento, CA 95825
3beds
1,623sqft
Single Family Residence
Built in 1973
1,742.4 Square Feet Lot
$497,000 Zestimate®
$320/sqft
$2,655 Estimated rent
Home value
$497,000
$472,000 - $522,000
$2,655/mo
Zestimate® history
Loading...
Owner options
Explore your selling options
What's special
Welcome to 27 Adelphi Ct, located in the heart of Campus Commons. Lush acreage, parklike green belts, trees that change with each season and enough pedestrian paths to get lost in, it's a community like no other in Sacramento. Walk through the front door and you are immediately welcomed by an inviting open floor plan with beautiful upgraded flooring throughout the entire home. You'll notice the abundance of natural light and easy access to the patio from both the kitchen and dining room. Perfect for entertaining and enjoying our Sacramento evenings outside. The oh so beautiful and convenient storage in the dining area is fantastic. There are so many upgrades to mention from the noise canceling windows upstairs to a new HVAC unit. Top it all off with tennis/pickleball courts, pools, the American River Parkway, shopping, restaurants, and the freeway all within minutes. The perfect place to call home.
Zillow last checked: 8 hours ago
Listing updated: August 21, 2023 at 03:36pm
Listed by:
Jenny Smith DRE #01942370 916-216-8378,
Compass,
Renee Catricala DRE #01077144 916-203-9690,
Compass
Bought with:
Kandace Mulvaney, DRE #01401950
Miller Real Estate
Source: MetroList Services of CA,MLS#: 223037317Originating MLS: MetroList Services, Inc.
Facts & features
Interior
Bedrooms & bathrooms
- Bedrooms: 3
- Bathrooms: 3
- Full bathrooms: 2
- Partial bathrooms: 1
Primary bedroom
- Features: Sitting Room
Primary bathroom
- Features: Closet, Shower Stall(s), Granite Counters, Tile
Dining room
- Features: Space in Kitchen, Dining/Living Combo, Formal Area
Kitchen
- Features: Granite Counters
Heating
- Central, Fireplace(s)
Cooling
- Ceiling Fan(s), Central Air
Appliances
- Included: Dishwasher, Disposal, Microwave, Plumbed For Ice Maker, Free-Standing Electric Range
- Laundry: In Kitchen
Features
- Flooring: Tile, Wood
- Number of fireplaces: 1
- Fireplace features: Living Room
Interior area
- Total interior livable area: 1,623 sqft
Property
Parking
- Total spaces: 2
- Parking features: Detached, Garage Faces Rear, Guest
- Garage spaces: 2
Features
- Stories: 2
- Exterior features: Built-in Barbecue
- Has private pool: Yes
- Pool features: Community
- Fencing: Fenced
Lot
- Size: 1,742 sqft
- Features: Cul-De-Sac, Low Maintenance
Details
- Parcel number: 29503600330000
- Zoning description: R-1A-R
- Special conditions: Standard
Construction
Type & style
- Home type: SingleFamily
- Property subtype: Single Family Residence
- Attached to another structure: Yes
Materials
- Frame, Wood
- Foundation: Slab
- Roof: Composition
Condition
- Year built: 1973
Utilities & green energy
- Sewer: In & Connected
- Water: Public
- Utilities for property: Cable Available, Electric, Internet Available
Community & neighborhood
Location
- Region: Sacramento
HOA & financial
HOA
- Has HOA: Yes
- HOA fee: $572 monthly
- Amenities included: Pool, Clubhouse, Fitness Center, Greenbelt
- Services included: Pool
Price history
| Date | Event | Price |
|---|---|---|
| 8/21/2023 | Sold | $520,000$320/sqft |
Source: MetroList Services of CA #223037317 | ||
| 7/21/2023 | Pending sale | $520,000$320/sqft |
Source: MetroList Services of CA #223037317 | ||
| 6/24/2023 | Listed for sale | $520,000$320/sqft |
Source: MetroList Services of CA #223037317 | ||
| 6/6/2023 | Pending sale | $520,000$320/sqft |
Source: MetroList Services of CA #223037317 | ||
| 5/8/2023 | Listed for sale | $520,000+36.1%$320/sqft |
Source: MetroList Services of CA #223037317 | ||
Public tax history
| Year | Property taxes | Tax assessment |
|---|---|---|
| 2025 | -- | $530,400 +2% |
| 2024 | $6,397 +27.3% | $520,000 +29.5% |
| 2023 | $5,027 +0.6% | $401,547 +2% |
Find assessor info on the county website
Neighborhood: Campus Commons
Nearby schools
GreatSchools rating
- 3/10Sierra Oaks K-8Grades: K-8Distance: 0.8 mi
- 2/10Encina Preparatory High SchoolGrades: 9-12Distance: 1.9 mi
Get a cash offer in 3 minutes
Find out how much your home could sell for in as little as 3 minutes with a no-obligation cash offer.
Estimated market value
$497,000
Get a cash offer in 3 minutes
Find out how much your home could sell for in as little as 3 minutes with a no-obligation cash offer.
Estimated market value
$497,000


