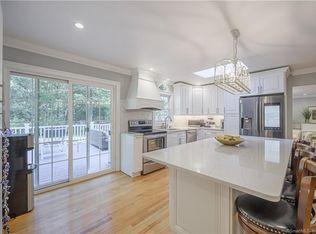Look no further... This fabulous three bedroom colonial home has been freshly updated! You will find yourself relaxing in this SMART home surrounded by modern class, sipping your drink under the stars on the new private deck or possibly splashing around in the in-ground pool, complete with a new liner ~ Tastefully finished kitchen with new cabinets, stainless steel appliances and granite counters ~ Wood burning Fireplace ~ Finished lower level ~ Hardwood floors ~ Vaulted ceilings ~ Brand new roof ~ Finished two car garage ~ Recessed lighting ~ 200 amp electrical ~ New skylights ~ Exterior maintenance free with brick and vinyl siding ~ Smart features include: doorbell, thermostat and bathroom speaker ~ Brand new hot water heater ~ Award winning Amity School district ~ Live the life you deserve.. in luxury! *** One year warranty included ***
This property is off market, which means it's not currently listed for sale or rent on Zillow. This may be different from what's available on other websites or public sources.
